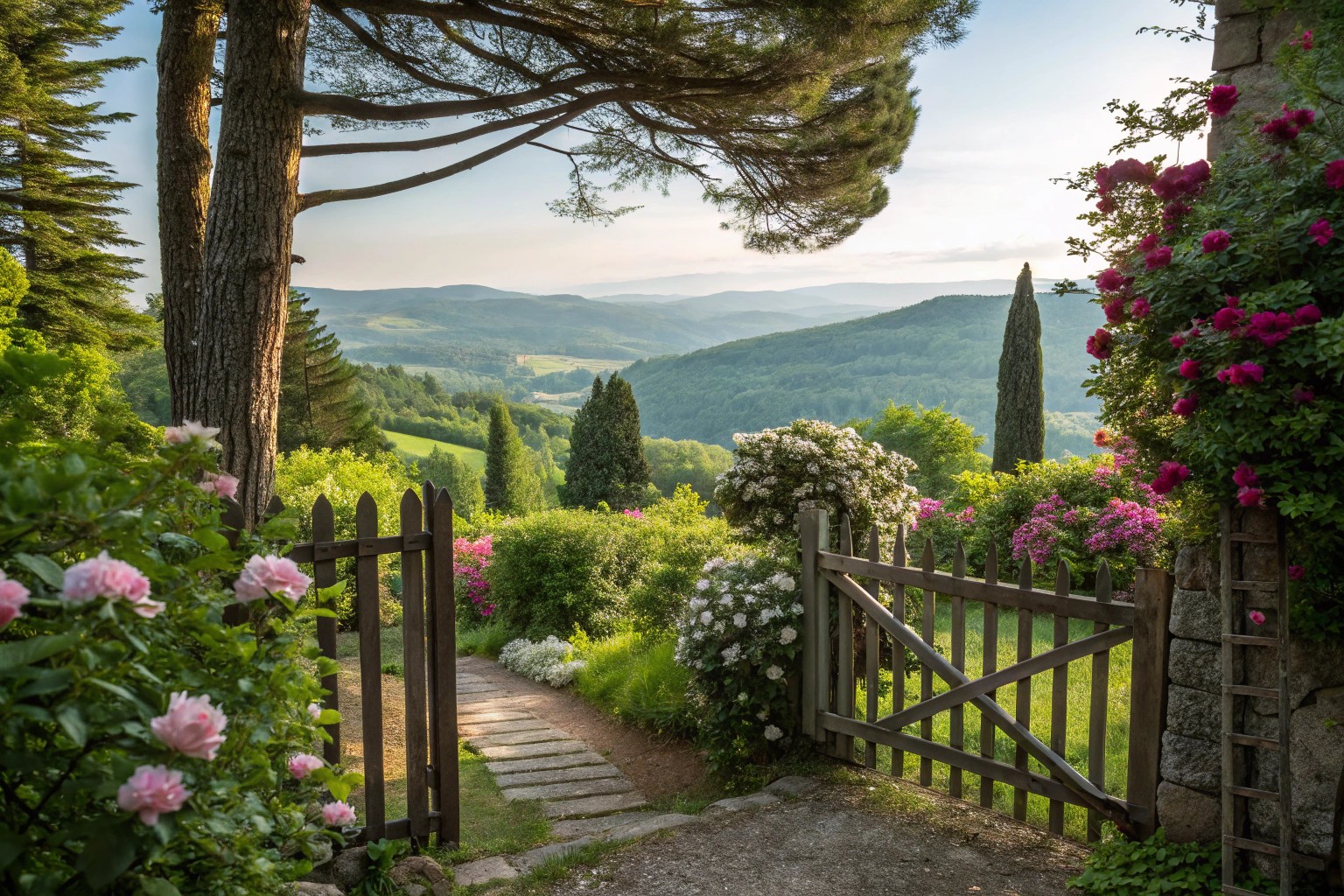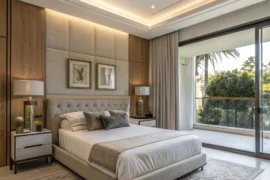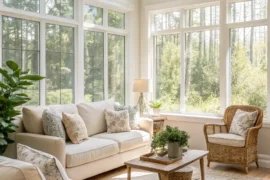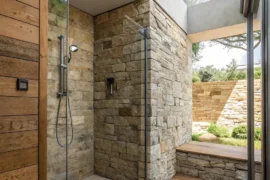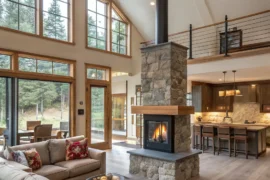In the vast field of architectural design, the concept of a threshold contains profound meaning and endless possibilities. It’s not merely a dividing line in physical space, but an intersection of emotion, experience, and function. As we explore the power of thresholds—those transitional spaces that connect one realm to another—we’ll discover how they shape our experience of place and can dramatically transform both homes and landscapes.
Understanding the Power of Thresholds
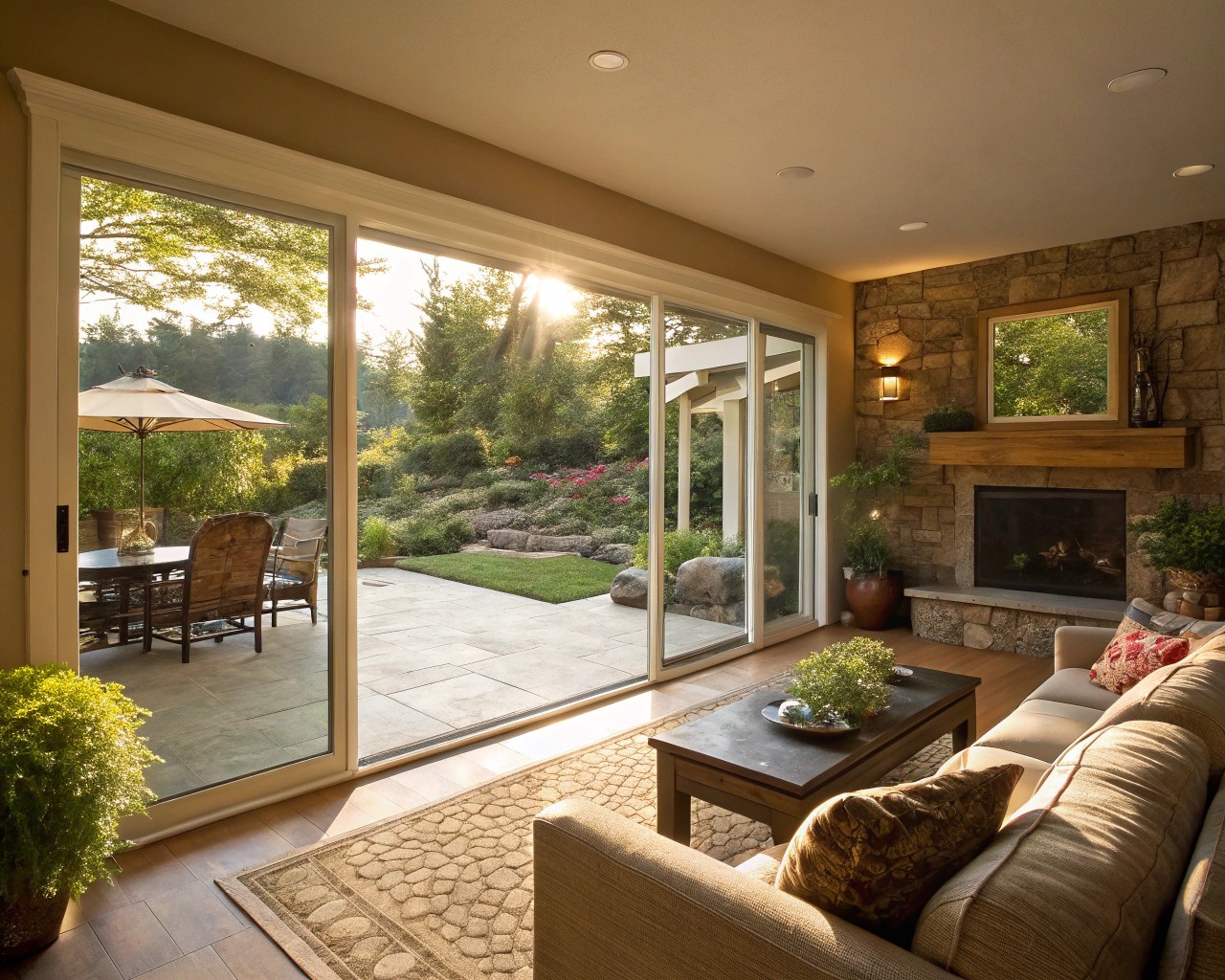
Thresholds represent more than just the physical space between indoors and outdoors or between rooms. They are powerful design elements that mark transitions, create expectations, and shape experiences.
In my years of designing spaces, I’ve come to see thresholds as opportunities rather than afterthoughts. They’re spaces where we can intentionally craft how people move from one experience to another, whether that’s the journey from a bustling street into a tranquil home or the subtle transition between living spaces.
The Psychological Impact of Thresholds
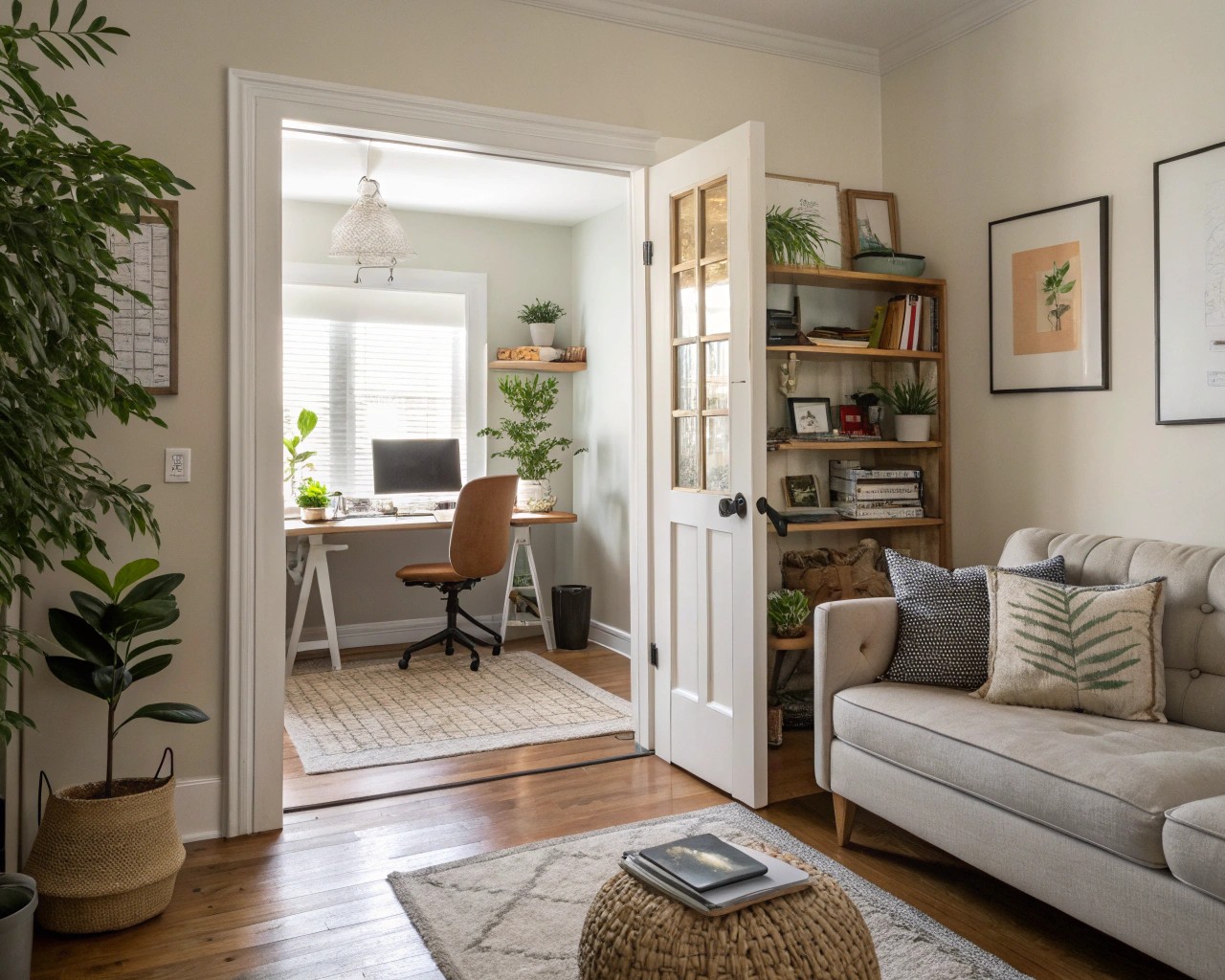
Thresholds affect us in ways that extend beyond the physical. They can:
- Create anticipation and curiosity
- Signal a change in function or purpose
- Provide emotional and psychological preparation
- Establish boundaries between public and private realms
- Express cultural and personal values
“When people cross a carefully designed threshold, their feelings change accordingly, from the hustle and bustle of the outside world to the tranquility inside, or from a closed space to an open landscape. This emotional ups and downs can enhance the charm and appeal of the building”.
Types of Architectural Thresholds
Thresholds appear in various forms throughout our built environment. Understanding these different manifestations helps us design more intentional spaces.
| Threshold Type | Description | Psychological Effect | Design Considerations |
|---|---|---|---|
| Entrance Door | Primary connection between outdoors and indoors | Sets expectations for the interior space | Scale, materials, light, security |
| Room Transitions | Doorways between different functional areas | Defines boundaries between activities | Width, framing, visibility, flow |
| Level Changes | Steps, ramps, or elevation shifts | Creates hierarchy and distinctive zones | Safety, accessibility, visual cues |
| Material Changes | Shifts in flooring or wall treatments | Subtly signals spatial transitions | Contrast, texture, maintenance |
| Landscape Gateways | Garden entrances or path thresholds | Invites exploration and discovery | Planting design, seasonal interest |
The Entrance: Your Home’s Critical Threshold
The front entrance serves as the ultimate threshold—what restaurateurs would call the “Entrance Statement.” As Jet Tila notes, “It sets the tone for your entire experience”. This primary threshold deserves particular attention as it establishes first impressions and bridges the public world with your private sanctuary.
Case Study: Transforming a Rural Home Entrance
I recently worked with clients who owned a country home with a dated entrance that failed to reflect their contemporary lifestyle. The existing door was weathered and characterless, creating a disconnection between the exterior appearance and the renovated interior.
We approached this threshold transformation holistically:
- Replaced the standard door with a custom design featuring vertical glass panels to bring light into the foyer
- Added sidelights to enhance the sense of welcome and expand views
- Created a defined landing area with distinct materials to mark the transition point
- Installed overhead lighting that illuminated both the threshold and the approach path
“The solution to this elevated threshold included careful material selection for safety, with appropriately sized stepping stones providing secure footing while maintaining aesthetic appeal”.
The results dramatically changed how visitors experienced arrival at the home, creating a moment of pause and appreciation before entering.
Interior Thresholds: Room-to-Room Transitions
Within homes, thresholds between spaces provide opportunities to signal changes in function while maintaining flow. These transitions don’t require doors—they can be created through:
- Archways that frame views into the next space
- Changes in ceiling height or floor materials
- Partial walls or architectural elements
- Lighting that differentiates zones
- Color transitions that suggest spatial shifts
Practical Applications for Interior Thresholds
When designing interior thresholds for clients, we focus on how the transition serves both practical and emotional purposes. In one project for a family with young children, we created a threshold between the busy kitchen and the living room that included:
- A wider-than-standard opening for easy traffic flow
- A slight change in flooring material (hardwood to area rug) signaling a shift in activity
- Built-in shelving along one side creating a partial visual barrier
- Lighting that could be adjusted separately in each zone
“In terms of function, thresholds define the boundaries between areas of different uses. For example, in residential design, the doorway between the living room and the bedroom is a threshold, which must ensure the independence of each area and facilitate people to move smoothly between them”.
Landscape Thresholds: Extending Architecture Outdoors
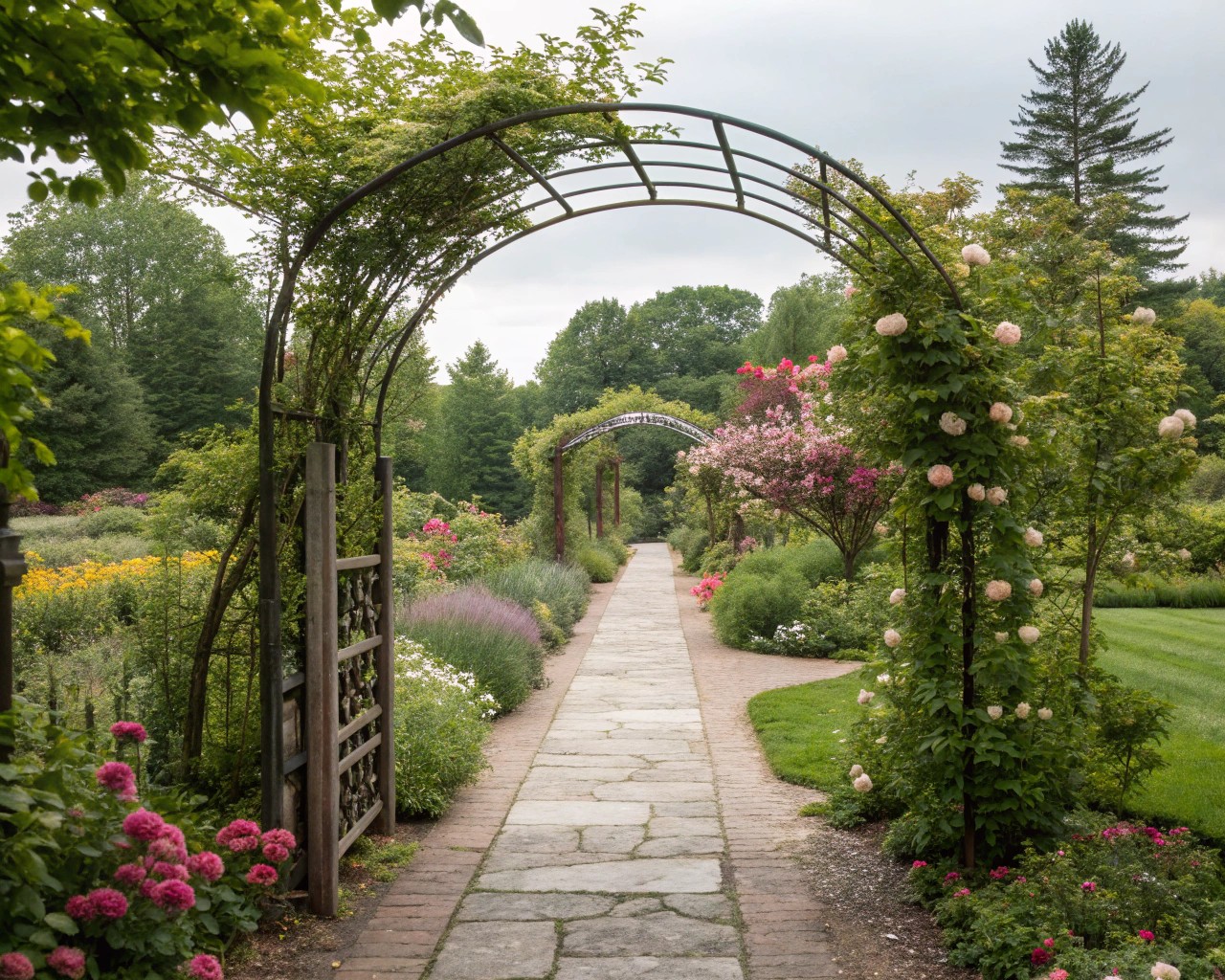
The concept of threshold extends powerfully into landscape design, where transitions between different outdoor spaces can be articulated through plant material, hardscaping, and elevation changes.
“In every domestic landscape, there are moments of entry – thresholds that separate the personal realm from the public. Whether these thresholds are explicit or more subtle, they shape the experience and rhythm of outdoor space”.
Creating Garden Thresholds
Here are several effective approaches to creating compelling garden thresholds:
Vertical elements as markers
- Paired conifers or tall perennials flanking a path entrance
- Trellises or arbors that frame the transition
- Sculptural elements that signal arrival points
Ground plane transitions
- Changes in paving materials or patterns
- Steps or slight grade changes
- Transition from hardscape to planted areas
Overhead elements
- Tree canopies that create a sense of passage
- Pergolas or architectural elements
- Height changes in surrounding plantings
“To create a formal entrance, the vertical structures of conifers will act as gateposts to the garden. Trees with branches that join overhead create gateways. Small multi-trunked trees such as vine maples or witch hazels framing a path provide a more whimsical introduction”.
Cultural and Symbolic Dimensions of Thresholds
Thresholds carry deep cultural significance across different societies and time periods. Understanding these symbolic meanings can enrich our approach to threshold design.
In many cultures, thresholds represent:
- Boundaries between sacred and profane
- Transitions between life stages
- Protection from unwanted influences
- Welcome for desired guests
- Separation between public and private realms
“Beyond any functional characteristics, the entrance represents a valuable design element in which the threshold becomes a place, adopting a symbolic meaning in every dwelling culture and becoming an emblematic expression of local customs”.
When working with clients from diverse backgrounds, I find it valuable to explore their cultural connections to thresholds. For one family with Scandinavian heritage, we incorporated their traditional physical threshold—a raised element at the doorway—as a deliberate design feature rather than eliminating it.
Case Studies in Threshold Transformation
Case Study 1: A Custom Entry Door Renovation
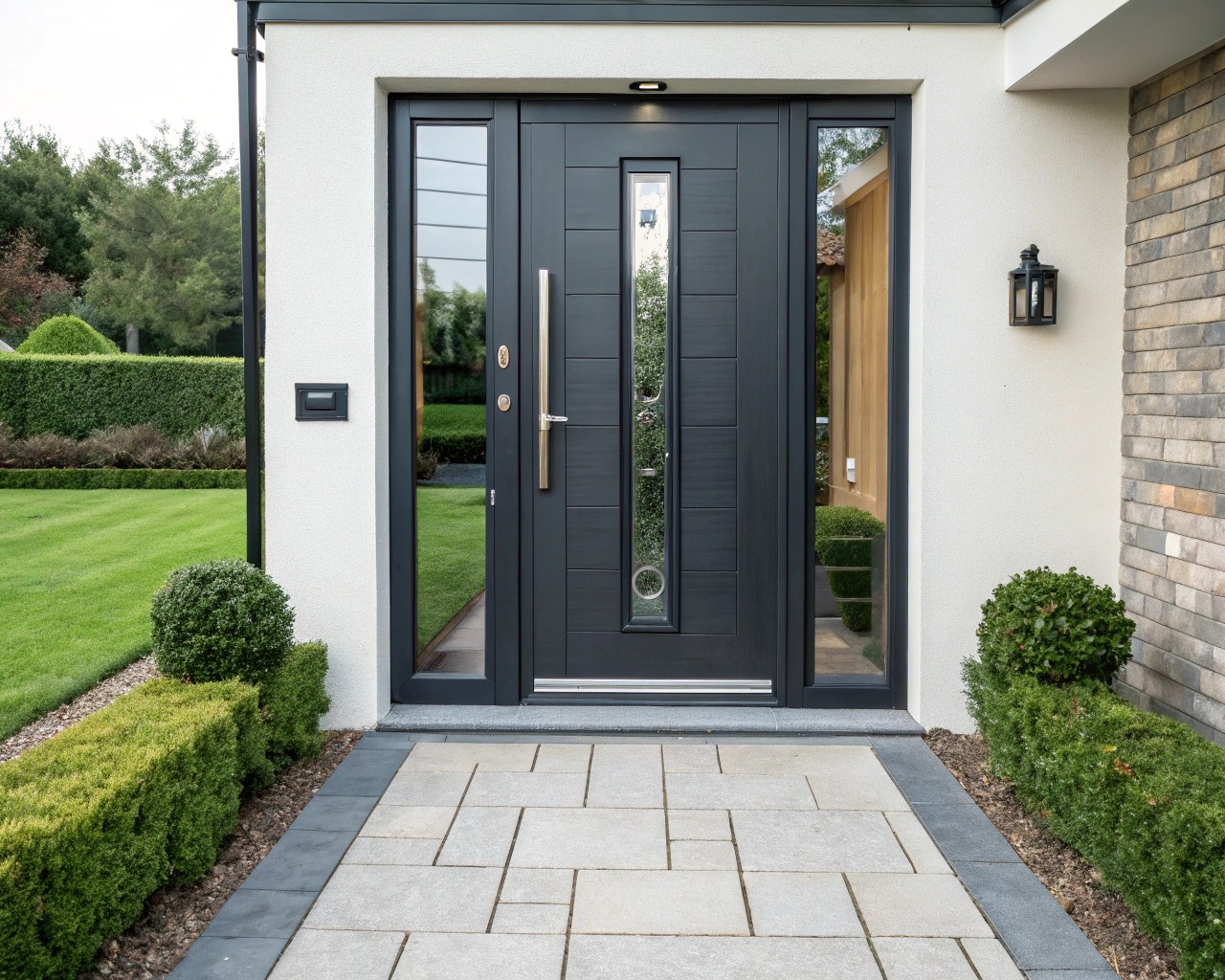
A client preparing to sell their home approached designers with a specific challenge: the existing entryway lacked visual impact and failed to make a strong first impression.
The solution involved a comprehensive threshold redesign:
- Custom door with decorative glass panels allowing natural light
- Premium materials enhancing both appearance and energy efficiency
- Enhanced security features including multi-point locking
- Coordinated design elements matching the home’s architectural style
The transformation significantly increased the home’s curb appeal and perceived value.
Case Study 2: Creating Distinction Through Finish
In another notable project, designers helped clients achieve “a harmonious yet impactful industrial aesthetic to the exterior of their home” through the use of a special metallic finish on their entrance.
This approach demonstrates how material selection at thresholds can connect interior and exterior design languages while creating a distinctive moment of arrival.
Practical Guidelines for Threshold Design
Based on both experience and research, here are key considerations when designing thresholds:
Honor the transition experience
- Consider how people will physically move through the space
- Allow adequate room for the transition to occur
- Create moments of pause when appropriate
Address practical concerns
- Ensure safety with proper lighting and stable surfaces
- Consider weather protection at exterior thresholds
- Design for accessibility needs
- Account for durability in high-traffic areas
Express intention
- Clarify what the threshold is connecting or separating
- Use design elements that reinforce the desired experience
- Consider sightlines and views through the threshold
Use materials meaningfully
- Select materials that relate to spaces on both sides
- Consider acoustic properties for sound transition
- Choose durable finishes appropriate to the location
Materials Selection for Threshold Design
The materials you choose for thresholds dramatically affect both practical performance and experiential qualities.
| Material | Practical Benefits | Experiential Qualities | Best Applications |
|---|---|---|---|
| Wood | Warmth, natural character, can be refinished | Traditional, organic, tactile | Interior thresholds, protected exteriors |
| Stone | Durability, weather resistance, thermal mass | Permanence, groundedness, natural | Garden paths, exterior landings, transitions |
| Glass | Light transmission, visual connection | Transparency, elegance, modernity | Side lights, transoms, interior dividers |
| Metal | Strength, slim profiles, durability | Precision, contemporary, industrial | Door frames, weather strips, modern entrances |
| Concrete | Durability, moldability, thermal mass | Solidity, contemporary, versatility | Exterior landings, garden transitions |
| Tile | Pattern potential, durability, cleanable | Artisanal, detailed, customizable | Entry floors, bathroom transitions |
Designing for Different Threshold Moments
Throughout my career, I’ve found that different threshold types require specialized approaches:
Home Entrances
- Focus on curb appeal and welcoming qualities
- Balance security with openness
- Consider weather protection and durability
- Express the personality of the residents
Room-to-Room Transitions
- Ensure proportions relate to connected spaces
- Consider privacy needs and visual connections
- Allow for adequate traffic flow
- Use subtle design cues for spatial definition
Landscape Transitions
- Work with seasonal changes and plant growth
- Create rhythm through repeated elements
- Use ground plane changes to slow or direct movement
- Consider maintenance requirements in material selection
“Thresholds are more than a simple link between two spaces. They choreograph the experience of moving through the garden. They help create separation between the public and private realm, providing a heightened sense of arrival to the domestic sphere”.

