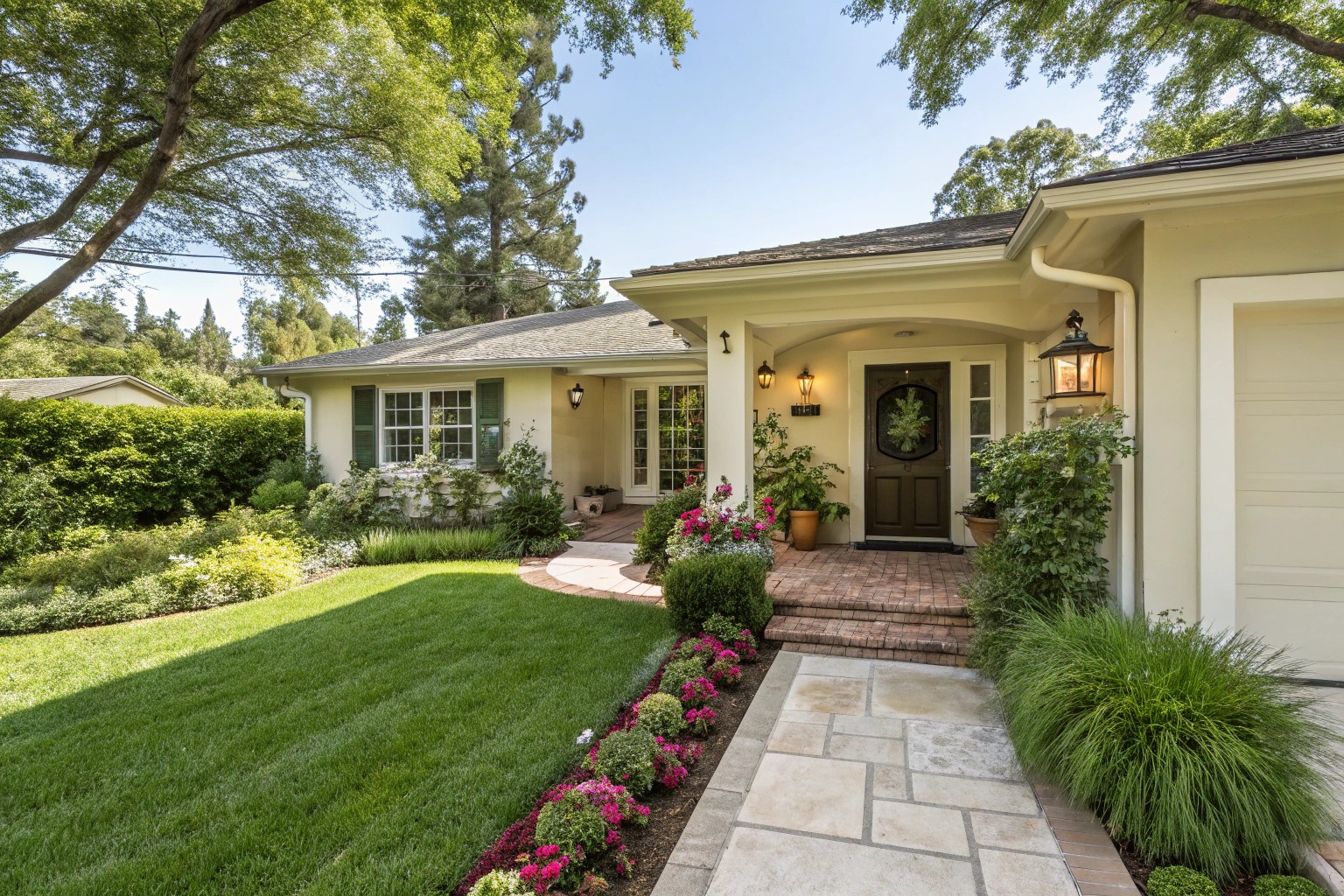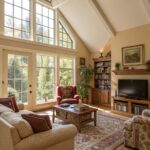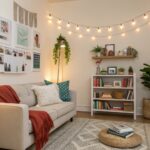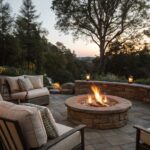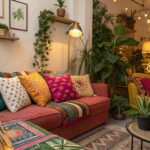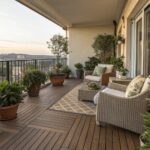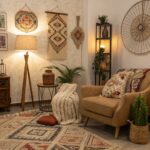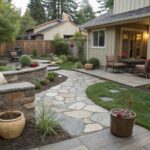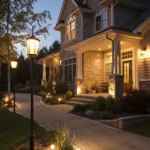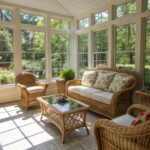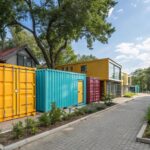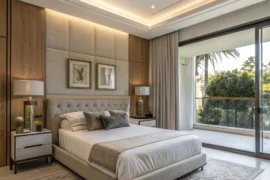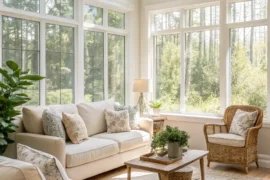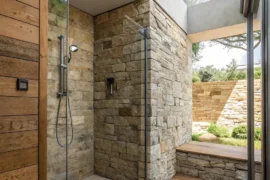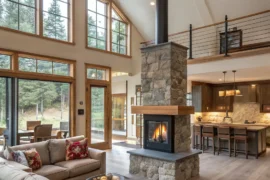Creating spaces that grow with you isn’t just smart design—it’s essential for maintaining independence, comfort, and joy throughout life’s journey. The most successful aging-in-place designs seamlessly blend functionality with beauty, incorporating accessibility features that benefit users of all ages while maintaining aesthetic appeal. This guide explores practical strategies for creating homes that support changing needs without sacrificing style, drawing from both design principles and real-world applications that have transformed clients’ lives across America.
Understanding Aging in Place Design
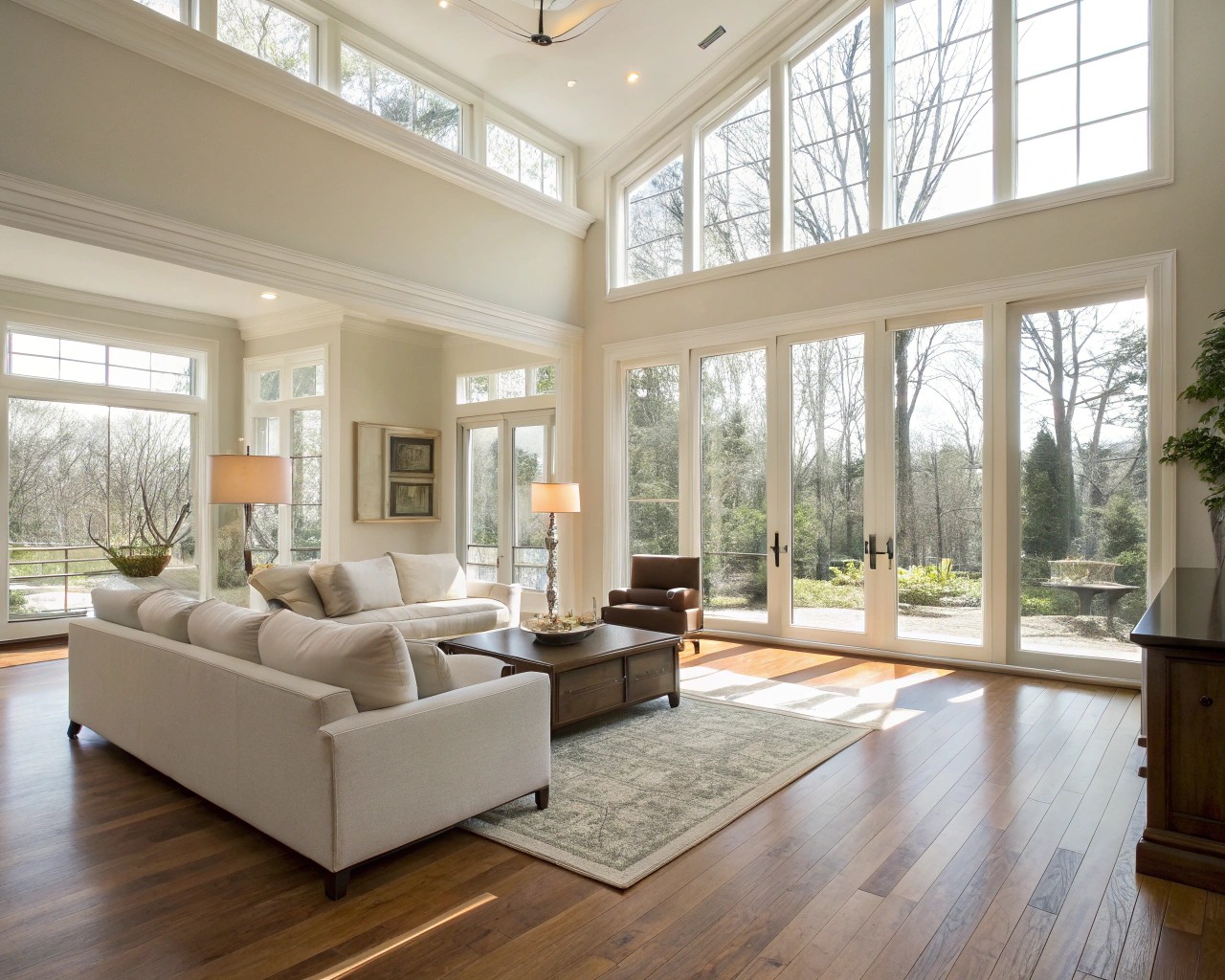
The Concept and Value
Aging in place design refers to creating living spaces that meet the unique needs of people as they age, enabling them to live safely, independently, and comfortably in their own homes regardless of age, income, or ability level. This approach isn’t about creating “old people’s homes”—it’s about thoughtful, forward-thinking design that accommodates changing needs.
You might be surprised how often I’ve seen clients initially resist the idea of designing for aging because it forces them to confront their own mortality. However, when we reposition it as “design for all ages” or “universal design,” people embrace these concepts enthusiastically. The goal is to increase quality of life for anyone at any age, maintaining independence and dignity as long as possible.
Why It Matters Now
The demographic shift in America is undeniable. Seniors are projected to reach 98 million by 2060, and according to Pew Research, 10,000 people retire every day. This creates unprecedented demand for homes that support aging in place.
We’re also seeing more multi-generational living arrangements. The AARP has noted that 24 percent of baby boomers anticipate their parents or in-laws will move in with them at some point in the near future. This further emphasizes the need for adaptable home designs.
Proactive vs. Reactive Approaches
From my years working with clients across different life stages, I’ve observed two approaches:
- Reactive Design: Modifications made after a need arises, often during a crisis
- Proactive Design: Thoughtful incorporation of universal design principles from the beginning
We always recommend the proactive approach. When universal design elements are incorporated during initial construction or planned renovations, they blend seamlessly rather than appearing as afterthoughts.
Creating a Home That Grows With You
Space Planning Fundamentals
The foundation of future-proofed design lies in thoughtful space planning. Open floor plans with few obstructions provide greater flexibility and easier navigation as mobility needs change.
Key space planning considerations include:
- Wide doorways (minimum 36 inches) that accommodate wheelchairs or walkers
- No-step entries to eliminate tripping hazards
- Circulation paths wide enough for mobility devices
- First-floor living possibilities (bedroom, full bathroom, laundry, kitchen)
I worked with a family in Denver who initially dismissed the idea of designing their renovation for aging. By showing them how universal design principles enhanced their home’s flow and functionality for everyone—from their toddler to grandparents—they embraced these features enthusiastically. Five years later, when the husband unexpectedly needed knee surgery, their zero-step entry and wider hallways proved invaluable.
Flexibility and Adaptability
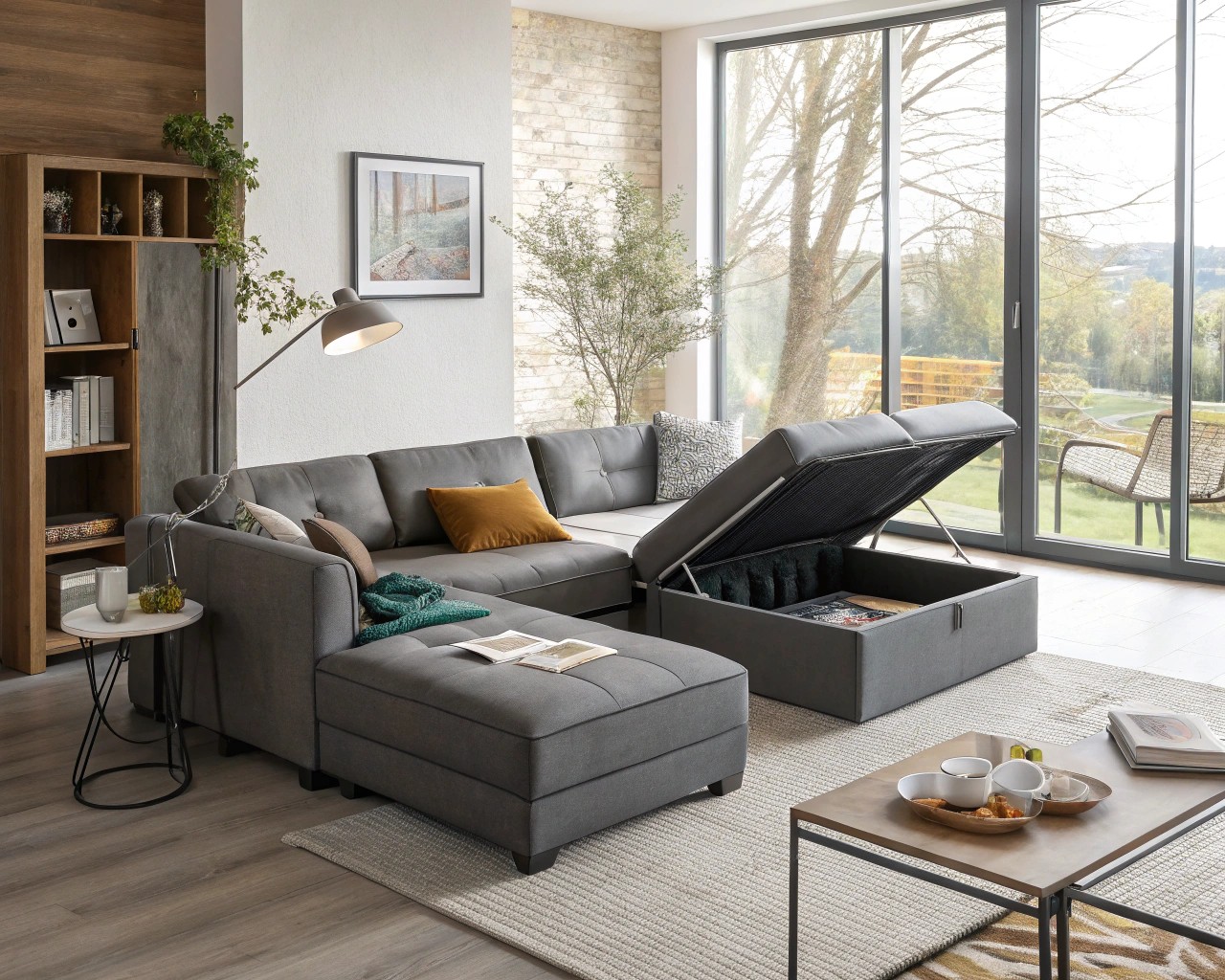
Homes that age well incorporate flexibility through:
- Multifunction spaces that can evolve with changing needs
- Strategic placement of blocking in walls for future grab bars
- Consideration for future elevator installation
- Adaptable furniture arrangements
The HAPPI principles highlight the importance of adaptability and “care ready” design. These design elements should be incorporated in ways that enhance the home’s overall aesthetic while providing functionality that serves residents at all life stages.
Essential Interior Design Elements
Accessibility Without Sacrificing Style
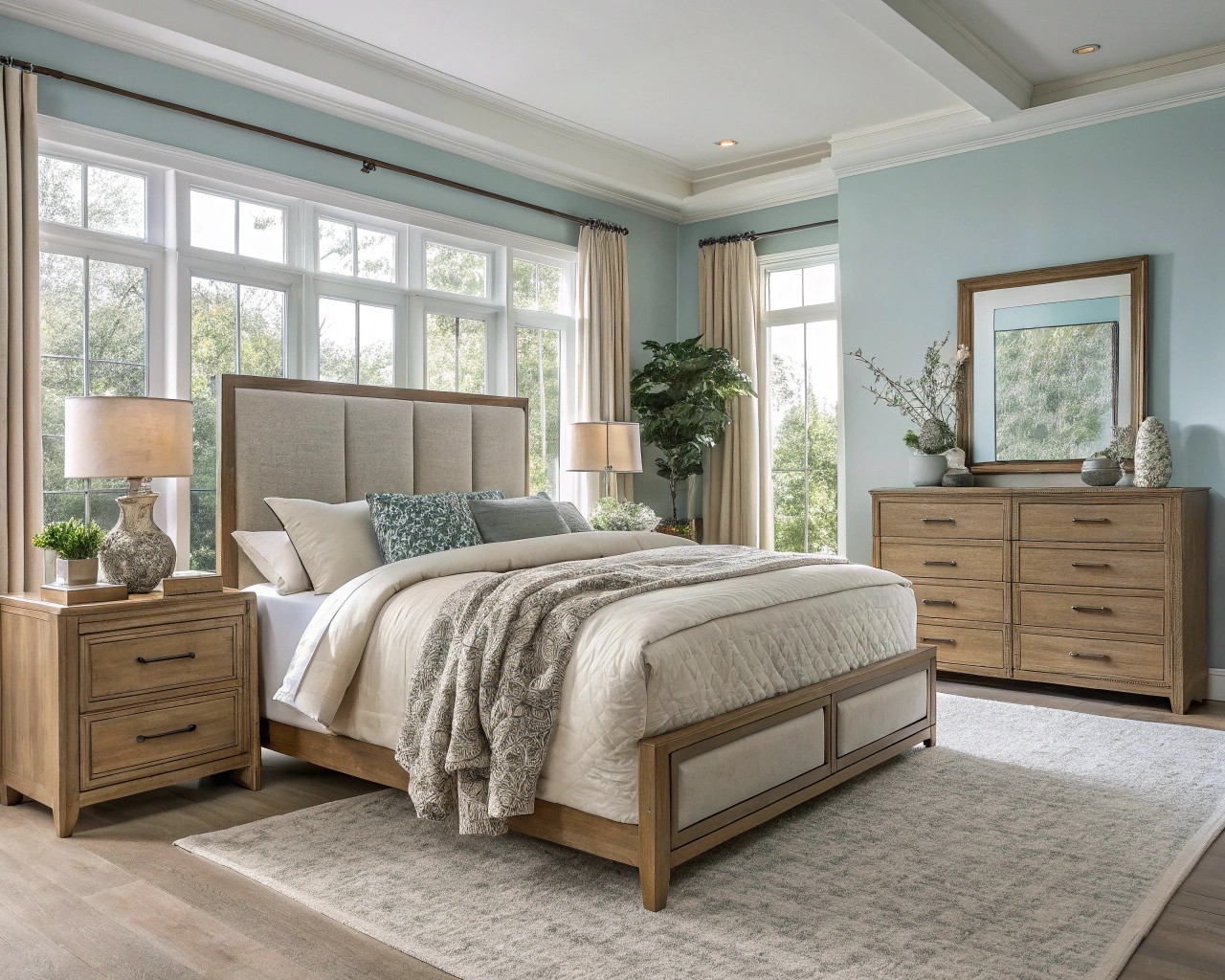
One of the most persistent myths about accessible design is that it must look institutional or medical. In reality, universal design elements can enhance a home’s aesthetic when thoughtfully incorporated.
For example, the Carpenters, a couple in their 60s, wanted their bathroom renovation to incorporate aging-in-place features without “looking like a hospital.” We installed grab bars that doubled as sleek towel bars in a brushed nickel finish that matched their other fixtures. The result was both functional and beautiful—guests compliment the bathroom’s design without realizing its accessibility features.
Lighting Considerations
Proper lighting becomes increasingly important as we age. Vision changes typically require more light for the same tasks as we get older.
Effective lighting strategies include:
- Layered lighting (ambient, task, and accent)
- Elimination of glare and shadows
- Motion-activated lighting for nighttime navigation
- Easy-to-use controls placed at accessible heights
We find that improving lighting is one of the most impactful changes for clients of all ages. Good lighting reduces falls and makes everyday tasks easier.
Materials That Last
Selecting materials for longevity involves considering both durability and changing physical needs:
| Feature | Standard Design | Universal Design | Benefits |
|---|---|---|---|
| Flooring | Various materials with transitions | Consistent, slip-resistant surfaces | Reduces trip hazards, improves safety |
| Countertops | Standard height (36″) | Variable heights (34-42″) | Accommodates seated/standing use |
| Hardware | Knobs | Lever handles/pulls | Easier operation with limited dexterity |
| Wall finishes | Any color/finish | Matte finishes with contrast | Reduces glare, improves perception |
| Shower surfaces | Standard tile | Non-slip tile with contrast edging | Prevents falls, defines edges |
Smart Technology Integration
Technology can significantly enhance a home’s ability to support aging in place:
- Voice-activated systems for lighting and environmental controls
- Automated lighting that responds to time of day or occupancy
- Security systems with remote monitoring capabilities
- Smart appliances with safety features
Room-by-Room Design Strategies
Kitchen Design for Longevity
The kitchen often presents the greatest challenges for aging in place, with its combination of hard surfaces, heavy items, and potentially dangerous activities.
Key considerations for age-friendly kitchens include:
- Layout and workflow that minimizes reaching and bending
- Storage solutions that bring contents to the user
- Appliance selection focused on safety and ease of use
- Adequate lighting for all tasks
- Accessible storage for frequently used items
Adjustable or multi-level countertops allow for both standing and seated work, accommodating users of different heights or abilities. Pull-out shelves in cabinets eliminate the need to reach deep into spaces, and lever-style faucets are easier to operate for those with reduced hand strength.
Bathroom Safety and Luxury
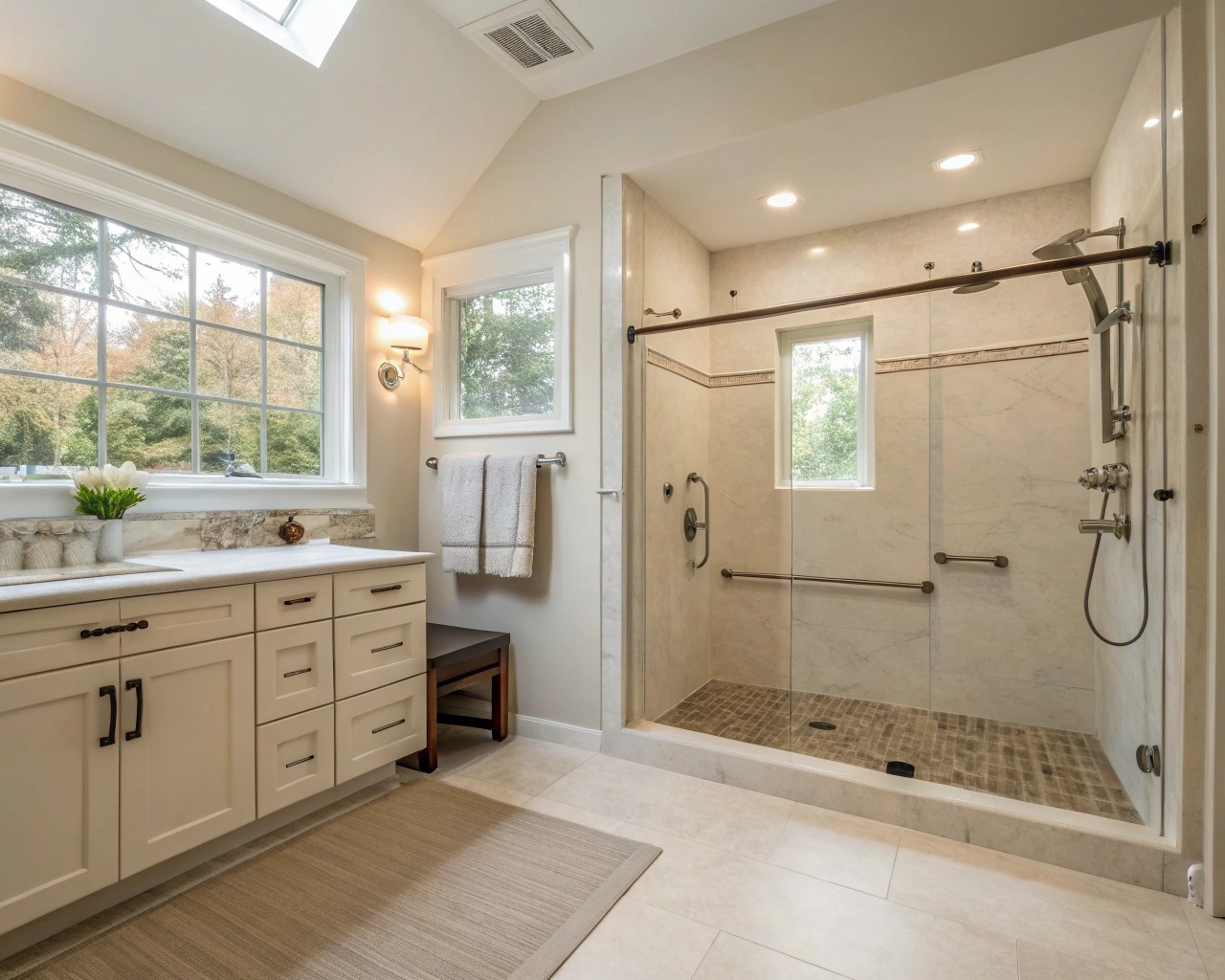
Bathrooms are particularly important in aging-in-place design, as they’re the site of many household accidents. According to research, bathrooms cause approximately 235,000 nonfatal injuries in the U.S. annually due to slippery surfaces and ceramic flooring.
Aging-in-Place Bathroom Checklist:
- [ ] Curbless shower with handheld sprayer
- [ ] Built-in shower seat
- [ ] Grab bars (or wall blocking for future installation)
- [ ] Comfort-height toilet (17-19″)
- [ ] Adequate maneuvering space (5′ turning radius ideal)
- [ ] Anti-scald protection on faucets
- [ ] Good lighting, especially at mirror
- [ ] Non-slip flooring
- [ ] Lever faucet handles
- [ ] Mirror height accessible from seated position
- [ ] Storage at accessible heights
When I renovated my own bathroom last year, I installed a curbless shower with a linear drain. Visitors regularly comment on its spa-like design, never realizing it’s also a feature that will serve me well in later years. The bench I incorporated serves as a display shelf for decorative items today but will provide seating if needed in the future.
Creating Bedroom Sanctuaries
Bedrooms should provide rest and rejuvenation for all life stages:
- Location on the main floor if possible
- Adequate clearance around beds for mobility devices
- Good lighting controls accessible from the bed
- Sufficient electrical outlets for medical equipment if needed later
- Closet systems that bring contents within reach
The Moores, a couple in their 50s, converted a rarely-used dining room into a main-floor bedroom suite during their recent renovation. “We wanted to stay in our neighborhood long-term,” Mrs. Moore explained, “and this gives us options we didn’t have before.” The bedroom blends seamlessly with their home’s design while providing future flexibility.
Outdoor Spaces That Welcome All Ages
Garden Design for Reduced Maintenance
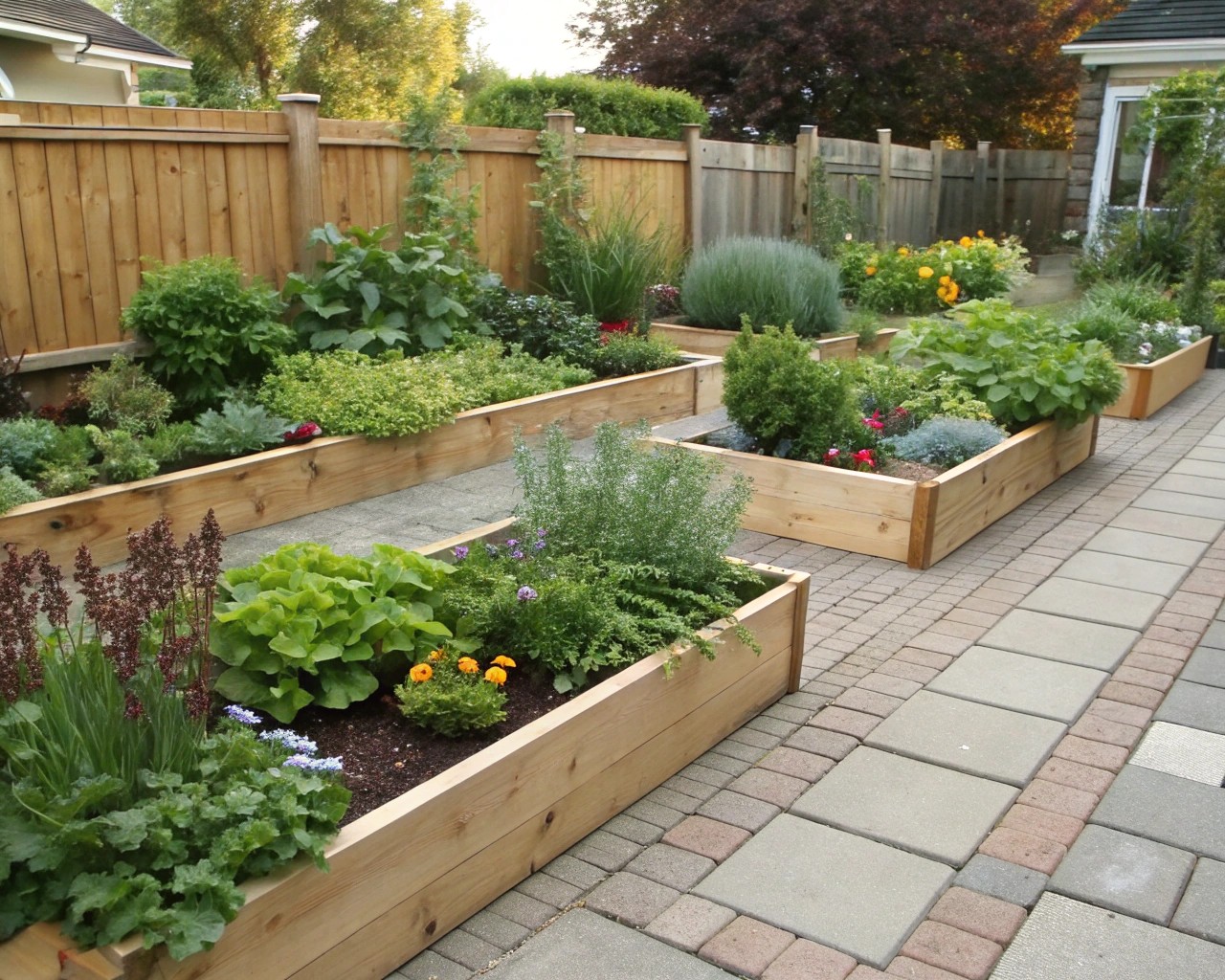
As we age, maintaining extensive gardens can become challenging. Smart landscape design can reduce maintenance while preserving beauty:
- Selection of low-maintenance, drought-tolerant plants
- Automated irrigation systems
- Raised beds for easier gardening access
- Defined edges that minimize weeding needs
According to landscape experts, incorporating low-maintenance landscape plants that don’t require extensive trimming, are drought-tolerant, and resist disease or pests is essential. Hardy plants like Sedge, Fountain Grass, Coneflowers, Creeping Juniper, Burning Bush, and Spirea are excellent choices.
Accessible Pathways and Features
Outdoor spaces should invite engagement rather than present barriers:
- Smooth, level pathways without trip hazards
- Adequate lighting for evening navigation
- Seating areas for rest and socialization
- Shade options for comfort in varying weather
Client Story: The Williams’ Multi-Generational Backyard
The Williams family, with members ranging from 5 to 85 years old, wanted an outdoor space everyone could enjoy. We transformed their standard suburban backyard into a multi-generational oasis featuring:
- A smooth, level patio transitioning seamlessly from the house
- Raised garden beds at varying heights for both children and seated adults
- A pergola providing both shade and visual interest
- Motion-sensor lighting for evening safety
- A mix of fixed and movable seating to accommodate changing needs
Their backyard has become the family’s favorite gathering space, with grandparents able to participate in gardening alongside grandchildren.
The Psychology of Future Planning
Overcoming Resistance to “Aging” Design
Many clients initially resist design elements associated with aging. I’ve found that reframing the conversation around “design for all” rather than “aging” helps overcome this resistance.
When we present universal design elements as features that enhance convenience, luxury, and functionality for everyone, clients embrace them enthusiastically. The key is demonstrating how these elements enhance life at any age, not just in later years.
Maintaining Identity Through Design Choices
Home design deeply affects our sense of self. As we plan for future needs, preserving personal expression remains crucial:
- Incorporating meaningful objects and collections
- Allowing for personalization of spaces
- Maintaining connections to personal history through design elements
- Creating opportunities for continued engagement with passions and interests
Implementation Timeline and Cost Considerations
Not all aging-in-place modifications need to happen simultaneously. A thoughtful approach might include:
Cost-Benefit Analysis of Universal Design Elements
| Modification | Approximate Cost | Long-term Benefit | Aesthetic Impact |
|---|---|---|---|
| Widened doorways | $700-1,500 per doorway | Accessibility for all mobility levels | Minimal – looks intentional with proper trim |
| Curbless shower | $5,000-10,000 | Lifetime accessibility, luxury appeal | Positive – contemporary, spa-like appearance |
| Lever door handles | $25-100 per door | Easier use for all ages and abilities | Positive – many stylish options available |
| First-floor bedroom | $15,000-50,000 | Eliminates stair navigation when needed | Neutral – depends on implementation |
| Smart lighting | $500-3,000 | Improved safety, convenience | Neutral to positive – modern convenience |
Phased Implementation Approach
Immediate Opportunities
- Improve lighting throughout the home
- Remove trip hazards like throw rugs
- Install lever-style door handles during regular hardware updates
- Add handheld showerheads during bathroom updates
Mid-term Planning
- Create a first-floor bedroom option
- Renovate at least one bathroom for accessibility
- Widen doorways during planned renovations
- Install easy-access storage solutions
Long-term Considerations
- Home elevator or lift installation if needed
- Smart home technology integration
- Exterior modifications for zero-step entry
- Built-in emergency response systems
Designing Spaces That Combat Isolation
One aspect of aging-in-place design that’s often overlooked is creating spaces that encourage social connection. Loneliness can significantly impact health outcomes for older adults.
We recommend:
- Creating welcoming entryways that encourage visitors
- Designing conversation-friendly furniture arrangements
- Incorporating technology that facilitates communication
- Planning multipurpose spaces that accommodate various activities and gatherings
I worked with a retired professor who wanted her home to continue hosting her book club and community meetings even as her mobility decreased. We designed a flexible living space with movable furniture, excellent acoustics, and no level changes, ensuring she could remain an active host regardless of physical changes.

