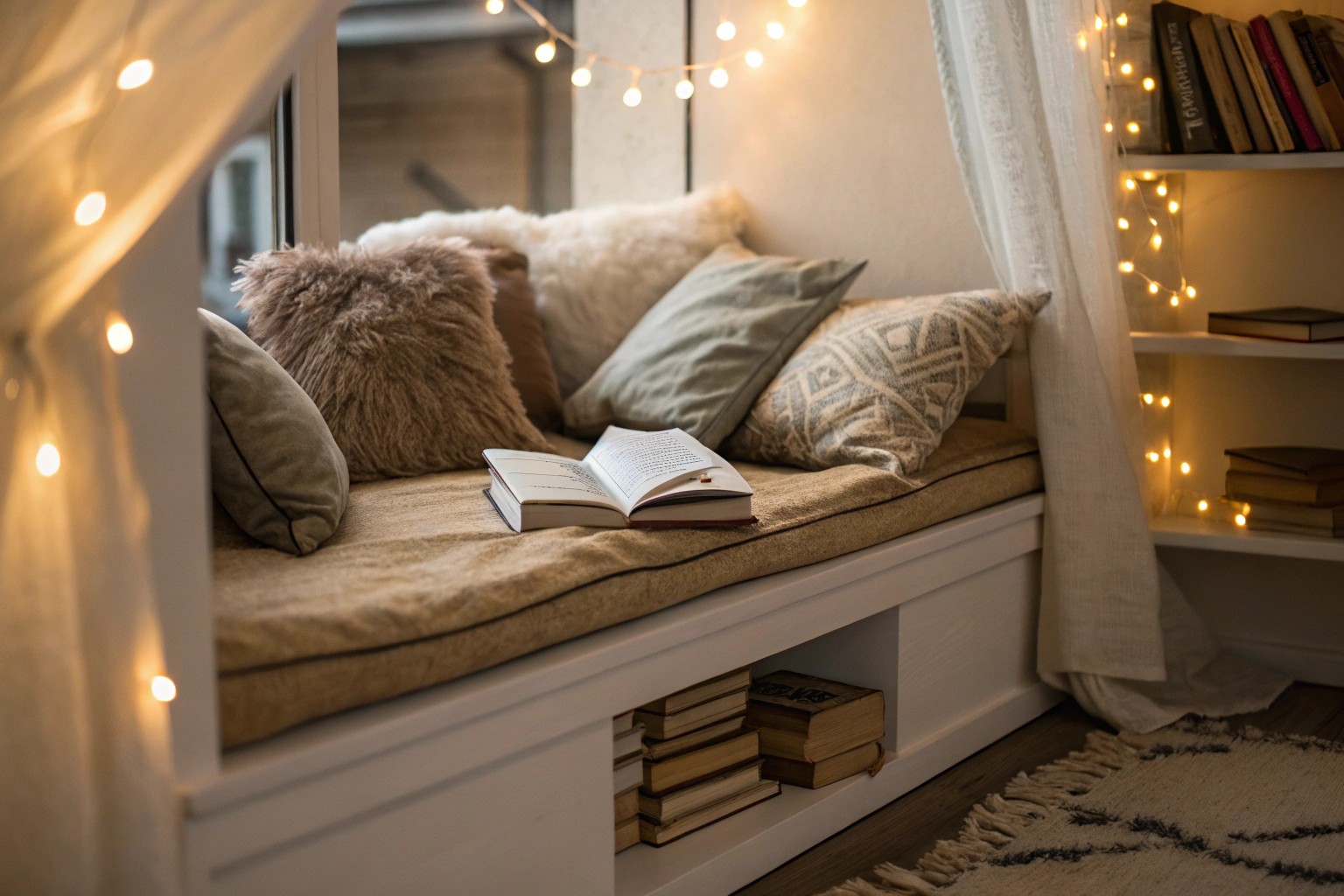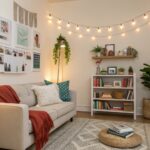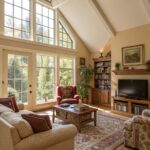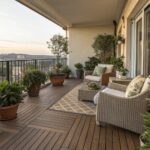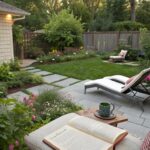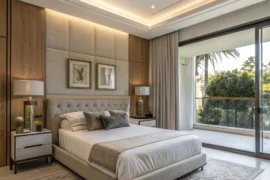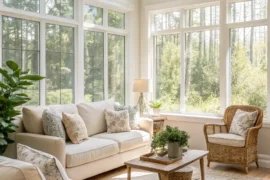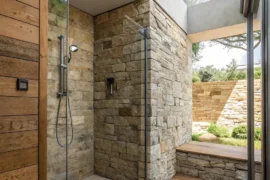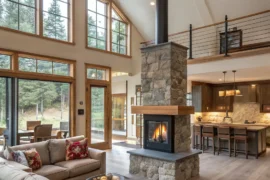In the realm of interior architecture and landscape design, creating spaces for introverts requires a unique understanding of both personal and environmental energy conservation. As someone who has designed numerous spaces for introverted clients, I’ve discovered that thoughtful design can transform a home into a sanctuary that replenishes rather than depletes. This guide explores how to create environments that honor the introvert’s need for solitude while optimizing energy efficiency in the traditional sense.
Understanding the Introvert’s Energy Economy
Introverts and extroverts differ fundamentally in how they generate and expend energy. The primary distinction lies in energy sourcing – introverts recharge from within, requiring moments of calm and solitude, while extroverts draw energy from social interaction. This energy dynamic isn’t merely psychological; it manifests in how introverts interact with their physical environment.
For introverts, poorly designed spaces can rapidly deplete mental reserves. One client, for instance, described their previous home as feeling like it was constantly demanding their attention. When we understand that introverts have finite energy reserves, we can design spaces that minimize unnecessary energy expenditure.
The Energy Audit Tool
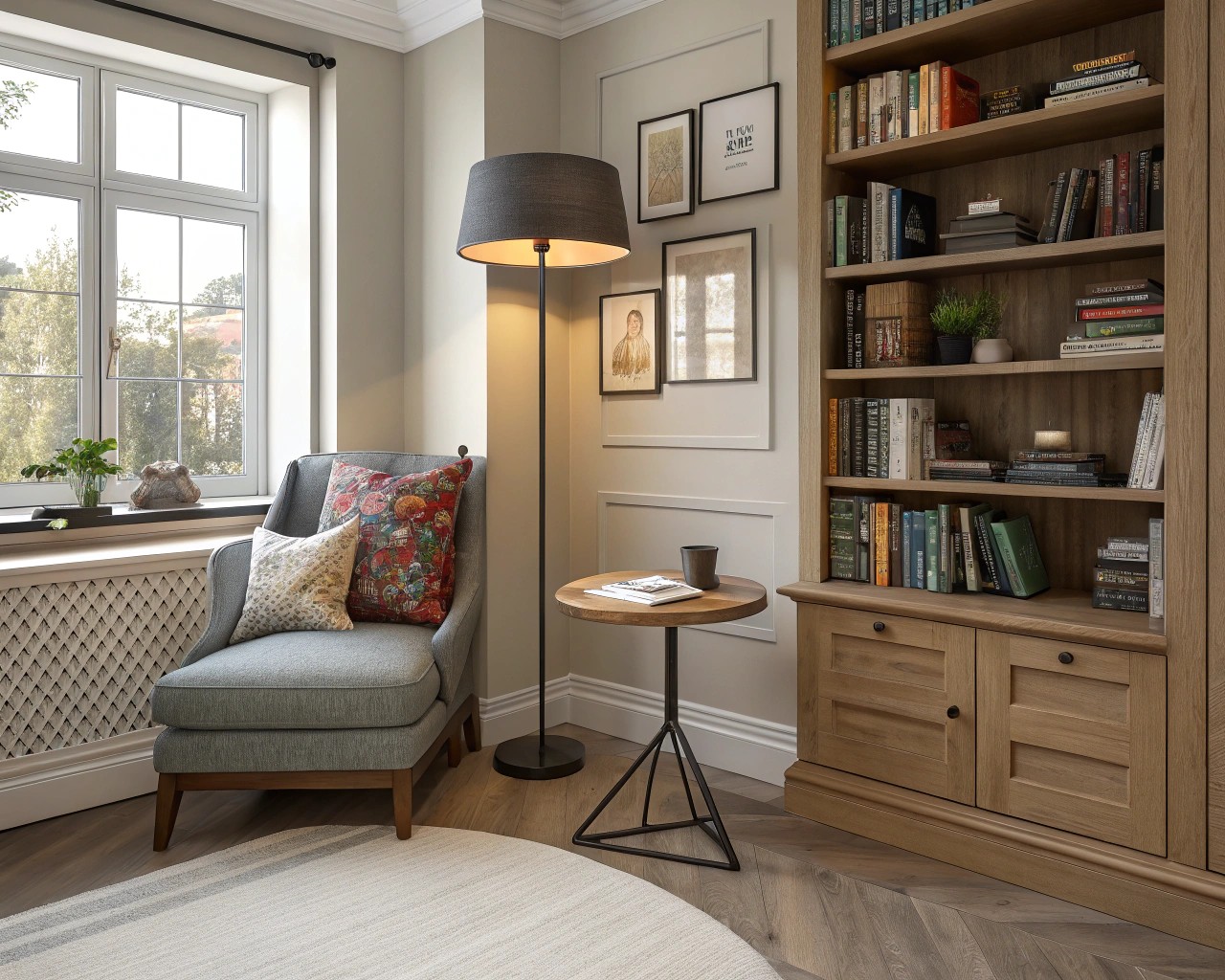
A powerful framework for creating introvert-friendly homes is what I call the “energy audit” – a concept adapted from traditional energy assessments. Think of your personal energy audit like a house energy audit:
| Energy Category | Description | Examples |
|---|---|---|
| Energy Drains | Elements that deplete mental/emotional reserves | Open floorplans without visual breaks, poor soundproofing, harsh lighting |
| Energy Sources | Areas that help recharge and restore | Quiet reading nooks, garden views, personal retreats |
| Energy Neutral | Spaces that neither significantly drain nor recharge | Properly designed transitional spaces, balanced common areas |
We’ve found that conducting this audit before beginning design helps create homes that work with an introvert’s natural energy patterns rather than against them.
Interior Design Principles for Introverted Minds
Thoughtful Space Planning
The organization of space profoundly impacts an introvert’s energy levels. When working with introverted clients, we recommend:
- Semi-open plans with strategic visual barriers
- Clearly defined transition zones between public and private areas
- Designated retreat spaces separated from high-traffic areas
- Furniture placement that creates natural boundaries without feeling closed-in
Introverts will be most comfortable in spaces where furniture is clustered in nooks rather than organized around the perimeter of a room. This creates intimate spaces within larger areas, allowing for both connection and retreat.
Sensory Management
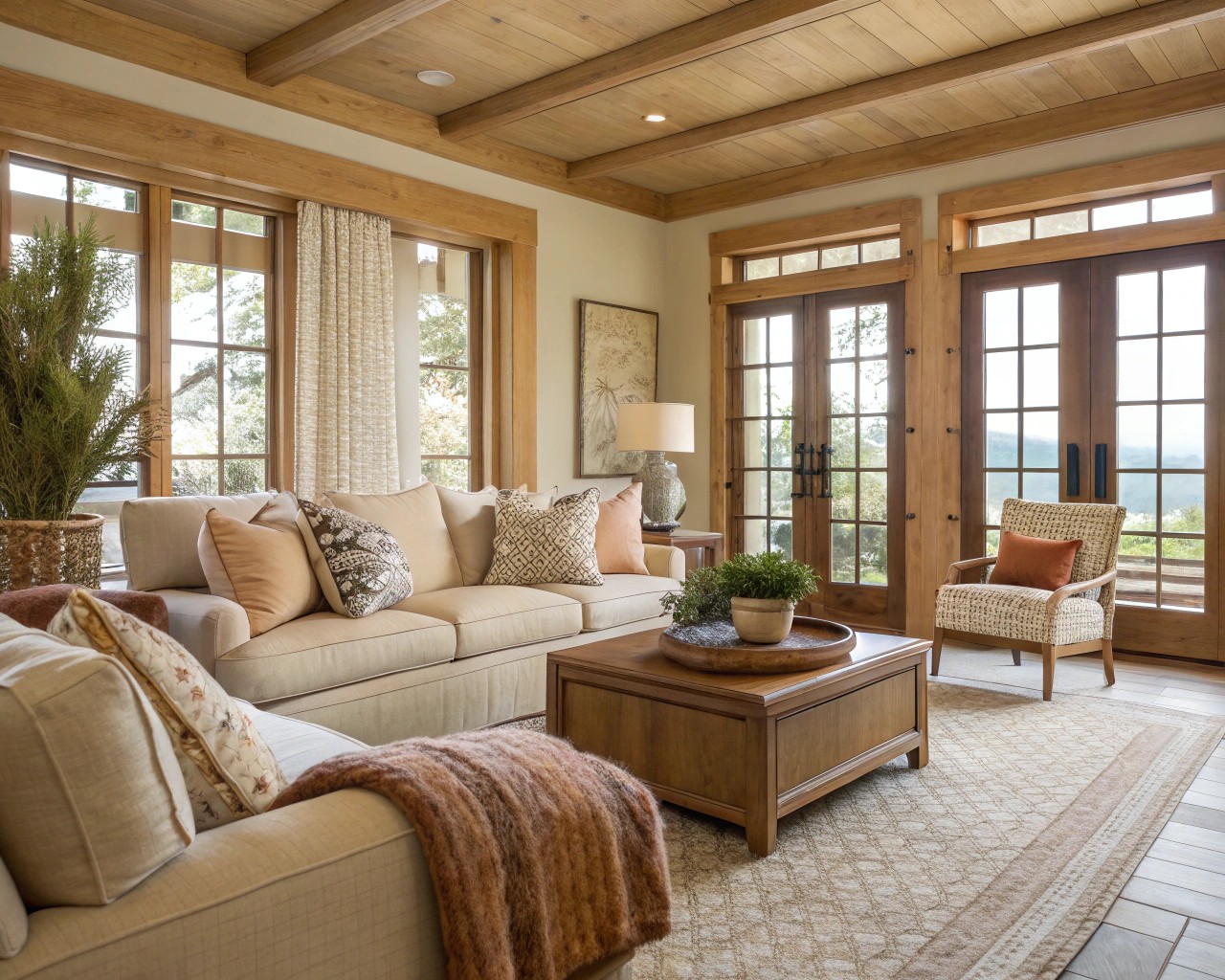
For many introverts, sensory input requires significant energy to process. Design choices should aim to modulate and control sensory experiences:
- Acoustic considerations: Incorporate sound-absorbing materials, solid-core doors, and acoustic insulation to reduce ambient noise
- Visual calm: Choose cohesive color palettes with minimal contrast to reduce visual processing demands
- Lighting control: Layer lighting options from bright to dim, with emphasis on natural light managed through proper window treatments
- Tactile comfort: Select materials that provide positive tactile experiences
In my practice, I’ve found that reducing ambient noise makes a dramatic difference for introverted clients. Turn off unnecessary devices that emit background noise – like DVD players, video consoles, and digital clocks – as these create additional neural load.
Control Systems and Automation
Energy-conscious design for introverts includes:
- Smart home systems that require minimal interaction
- Lighting controls that adjust automatically to time of day
- Thermal comfort systems that maintain consistent temperatures
- Sound management solutions that create acoustic privacy
Creating Restorative Retreats
Every introvert’s home should include at least one dedicated space designed specifically for recharging. The impact of such a space can be profound; one introverted client described it as life-changing to have a completely personal area free from external demands where they didn’t have to process anyone else’s needs.
Elements of an Effective Quiet Space
- Comfortable, enveloping seating that creates a sense of security
- Acoustic privacy through sound-dampening materials and solid doors
- Controlled natural light – preferably north-facing for consistent illumination
- Connection to nature through views, materials, or indoor plants
- Personal objects that bring comfort without creating visual clutter
- Temperature control for physical comfort
Energy-Efficient Design Elements
The principles of energy efficiency align beautifully with creating introvert-friendly spaces. Both aim to reduce unnecessary expenditure and create sustainable systems.
Daylighting Strategies for Dual Benefits
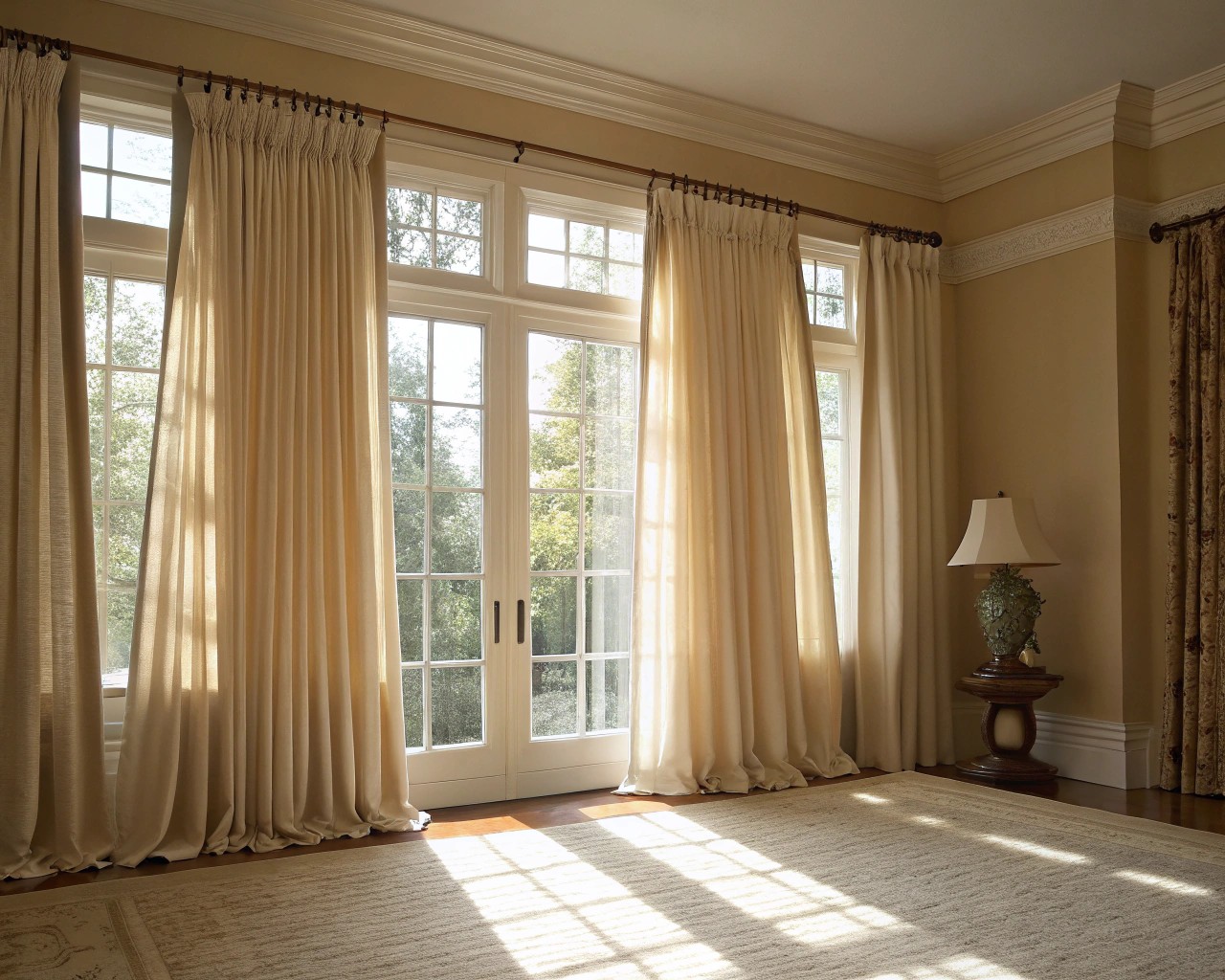
Natural light reduces electrical consumption while supporting mental wellbeing. For introverts, the key is managing exposure to avoid overstimulation:
- North-facing windows provide consistent, diffuse illumination
- Light-colored, loose-weaved curtains allow daylight while preserving privacy
- Strategic mirror placement amplifies natural light in darker areas
- Position TV and computer screens perpendicular to windows to reduce glare
Thermal Efficiency Through Smart Design
Creating thermally efficient, comfortable environments involves:
- Strategic tree placement for shade in summer and solar gain in winter
- Thermal mass materials that store and slowly release heat
- Well-insulated walls, ceilings, and floors
- Window treatments that provide both insulation and light control
These approaches reduce energy consumption while creating more stable, comfortable environments. Research from the U.S. Department of Energy indicates that strategic interior design choices can lead to significant energy savings, potentially reducing usage by up to 20%.
Material Selections with Dual Purpose
When selecting materials for introverted clients, we look for options that are both environmentally responsible and supportive of sensory comfort:
- Natural, low-VOC finishes that create healthier air quality
- Renewable materials like bamboo and cork that provide acoustic benefits
- Local stone and wood that reduce transportation energy
- Recycled materials selected for both environmental impact and tactile qualities
Outdoor Spaces: The Introvert’s Extended Sanctuary
Gardens and outdoor areas offer unique opportunities for introverts to recharge. In my landscape design practice, I’ve found that thoughtfully designed outdoor spaces can serve as powerful energy restoration zones.
Private Garden Retreats
When creating outdoor spaces for introverted clients, focus on:
- Natural screening with strategically placed trees, shrubs, or tall grasses
- Comfortable seating positioned for both security and pleasant views
- Sound-masking elements like water features
- Low-maintenance native plants that bring joy without creating anxiety about garden chores
Clients often find that the right kind of outdoor space provides a vital sense of separation from daily pressures. Many describe the feeling as stepping into another world, which is essential for true recharging.
Energy-Efficient Landscaping Strategies
Thoughtfully designed landscapes can provide shade, regulate temperature, and even generate energy. For the introvert’s garden, consider:
- Strategic tree placement on north and west sides for summer shade
- Native plants adapted to local conditions, requiring less water and maintenance
- Bushes and shrubs placed for insulation and windbreak
- Permeable paving that supports water conservation
Case Studies: Spaces Designed for Introvert Energy Conservation
Case Study 1: The Writer’s Refuge
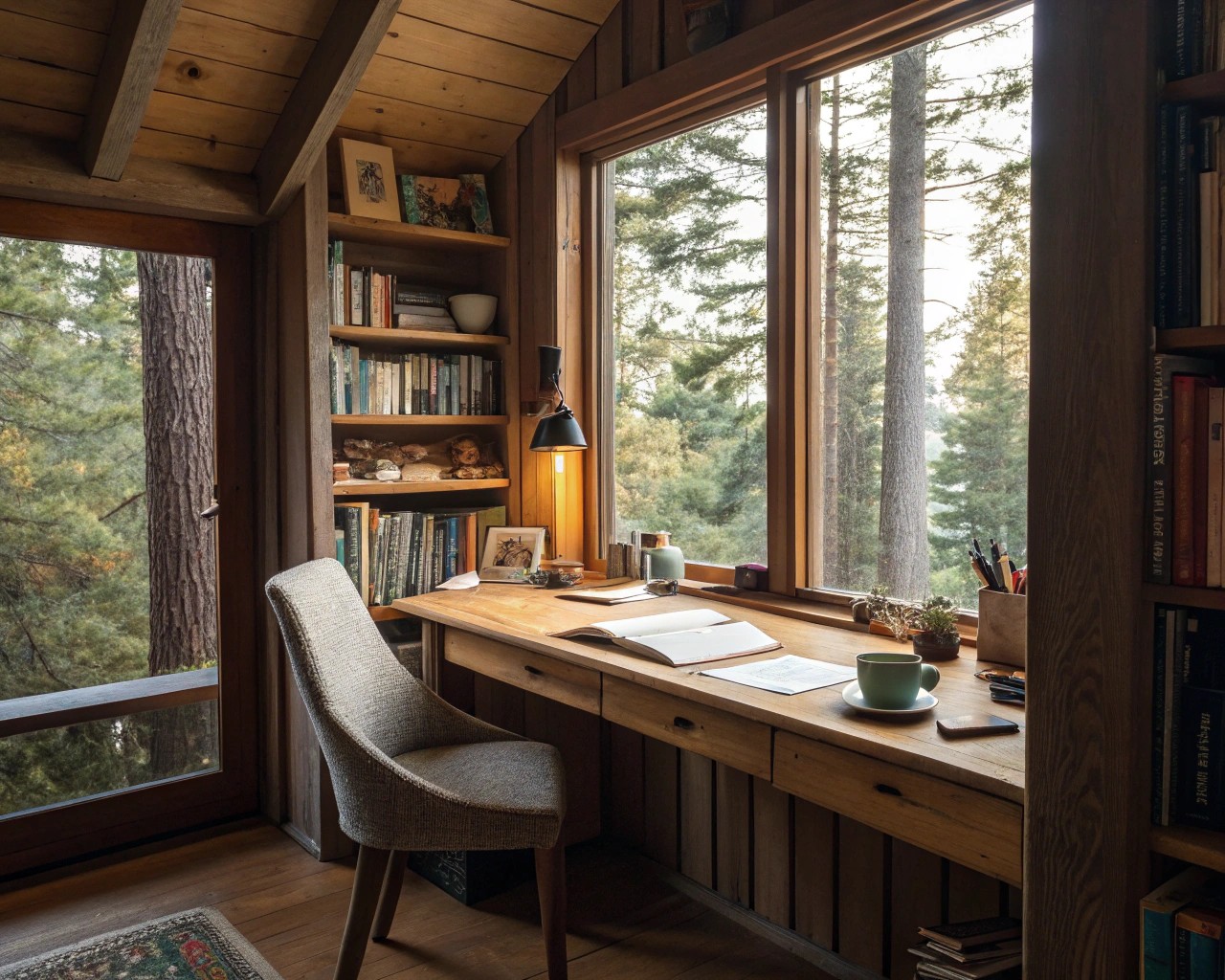
Client: A novelist seeking a home that supported both creative work and deep restoration
Challenge: Balancing an inspiring environment with energy conservation
Solution: We designed a home with three distinct zones—social, creative, and restorative. The creative zone featured abundant north light and views of nature but was acoustically separated from the rest of the home. The restorative zone included a reading nook with built-in seating in a window bay, surrounded by bookshelves.
Energy features included:
- Passive solar design with thermal mass flooring
- High-performance windows positioned for optimal daylighting
- Smart lighting system with circadian rhythm programming
- Green roof over the studio space for insulation and connection to nature
“For the first time,” the client reported, “I don’t feel exhausted in my own home. I can write for hours, then retreat to recharge, and actually have energy left for friends when I choose to socialize.”
Case Study 2: The Family Balance
Client: An introverted parent with extroverted children
Challenge: Creating spaces that allowed for family togetherness without energy depletion
Solution: We designed a home with “nested” spaces—areas that flowed into one another but offered increasing degrees of privacy. The kitchen opened to the family room but included a small office nook tucked behind a partial wall, allowing the parent to remain connected while having a visual buffer.
Energy features included:
- Zoned HVAC system allowing different temperatures in different areas
- Sound-dampening insulation between walls
- Energy-efficient windows with automated shades
- Solar panels integrated into the roof design
“The house works with me instead of against me,” the client shared. “I can be present with my family and still find moments to recharge throughout the day.”
Case Study 3: The Sustainable Sanctuary
Client: An environmentally conscious introvert seeking alignment between personal values and home design
Solution: We created a near-net-zero energy home emphasizing natural materials and quiet spaces. The heart of the design was a central courtyard garden visible from all main living spaces, bringing nature inside while maintaining privacy.
Energy features included:
- Super-insulated building envelope
- Ground-source heat pump for efficient heating and cooling
- Strategic placement of windows for passive solar gain
- Rainwater collection system integrated into the landscape
The client noted: “My home reflects my values in every way. It demands less from the planet and less from me emotionally.”
Balancing Social and Private Spaces
Even the most introverted among us need social connection. The key is designing homes that make socializing sustainable rather than depleting.
The Social Buffer Zone Concept
In many homes we’ve designed for introverted clients, we implement “social buffer zones”—spaces that ease the transition between public and private areas:
- Contained entryways that don’t expose the entire home
- Conversation areas positioned near the entrance, away from more private spaces
- Outdoor entertaining spaces that keep social activities outside the intimate home environment
Designing for Controlled Socialization
The ideal introvert’s home allows for hosting on one’s own terms:
- Defined guest areas that feel welcoming but don’t spill into restorative spaces
- Multiple exit paths from social areas
- Kitchen designs that allow for hosting without feeling exposed
- Comfortable but limited seating that naturally constrains group size
Practical Implementation Guide
If you’re an introvert looking to make your home more supportive of your energy needs, here are steps to begin:
Conduct your personal energy audit
- Track which spaces drain or restore your energy
- Note patterns in lighting, noise, and other environmental factors
- Identify your most essential recharging activities
Prioritize one restorative space
- Choose a room or area to transform first
- Focus on elements with the biggest impact on your comfort
- Consider acoustic improvements, lighting control, and comfortable seating
Address energy drains
- Identify the most depleting aspects of your current home
- Implement simple solutions like room-darkening curtains or area rugs for sound dampening
Integrate natural elements
- Add low-maintenance plants for connection to nature
- Increase access to natural light where appropriate
- Incorporate natural materials and textures
Evaluate your home’s physical energy efficiency
- Start with simple changes like weatherstripping or LED lighting
- Consider larger improvements that benefit both types of energy conservation
| Quick Improvement | Personal Energy Benefit | Environmental Benefit |
|---|---|---|
| Room-darkening curtains | Controls light for sensory comfort | Reduces heating/cooling needs |
| Area rugs on hard floors | Dampens sound | Adds insulation value |
| LED lighting with dimmers | Allows control of light intensity | Reduces electricity usage |
| Indoor plants | Connects to nature, improves air quality | Helps regulate humidity |
| Strategic furniture arrangement | Creates visual boundaries | Can improve thermal efficiency |

