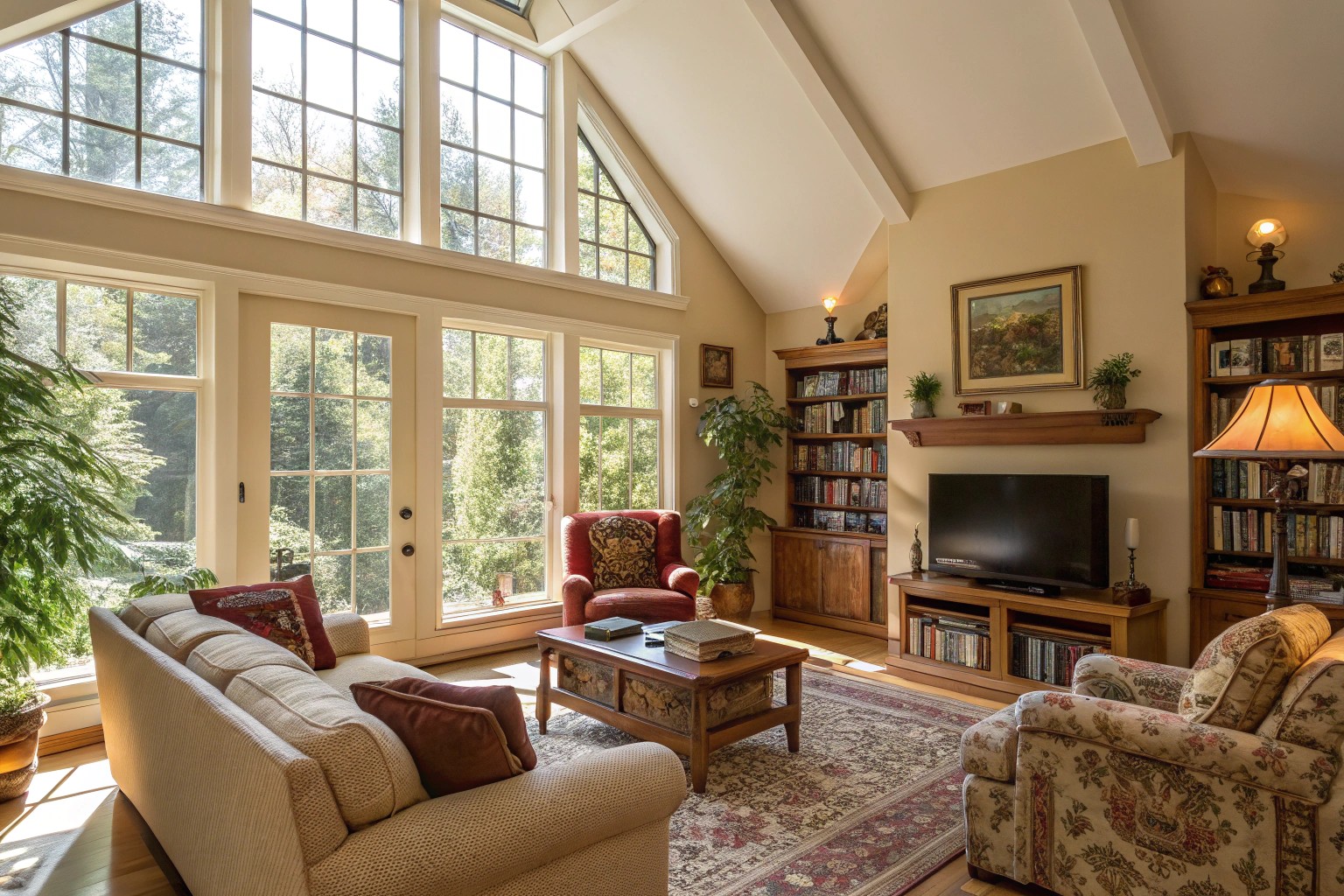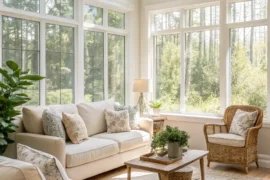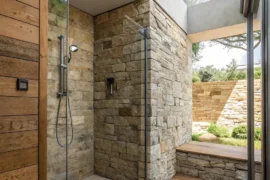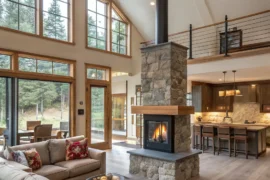The spaces we inhabit shape how we think, feel, and interact. As someone who has designed hundreds of interiors over two decades, I’ve witnessed firsthand how ceiling height can transform not just a room’s appearance, but its entire psychological atmosphere. This guide explores how ceiling heights affect us emotionally and cognitively in different rooms of the home.
The Science Behind Ceiling Heights
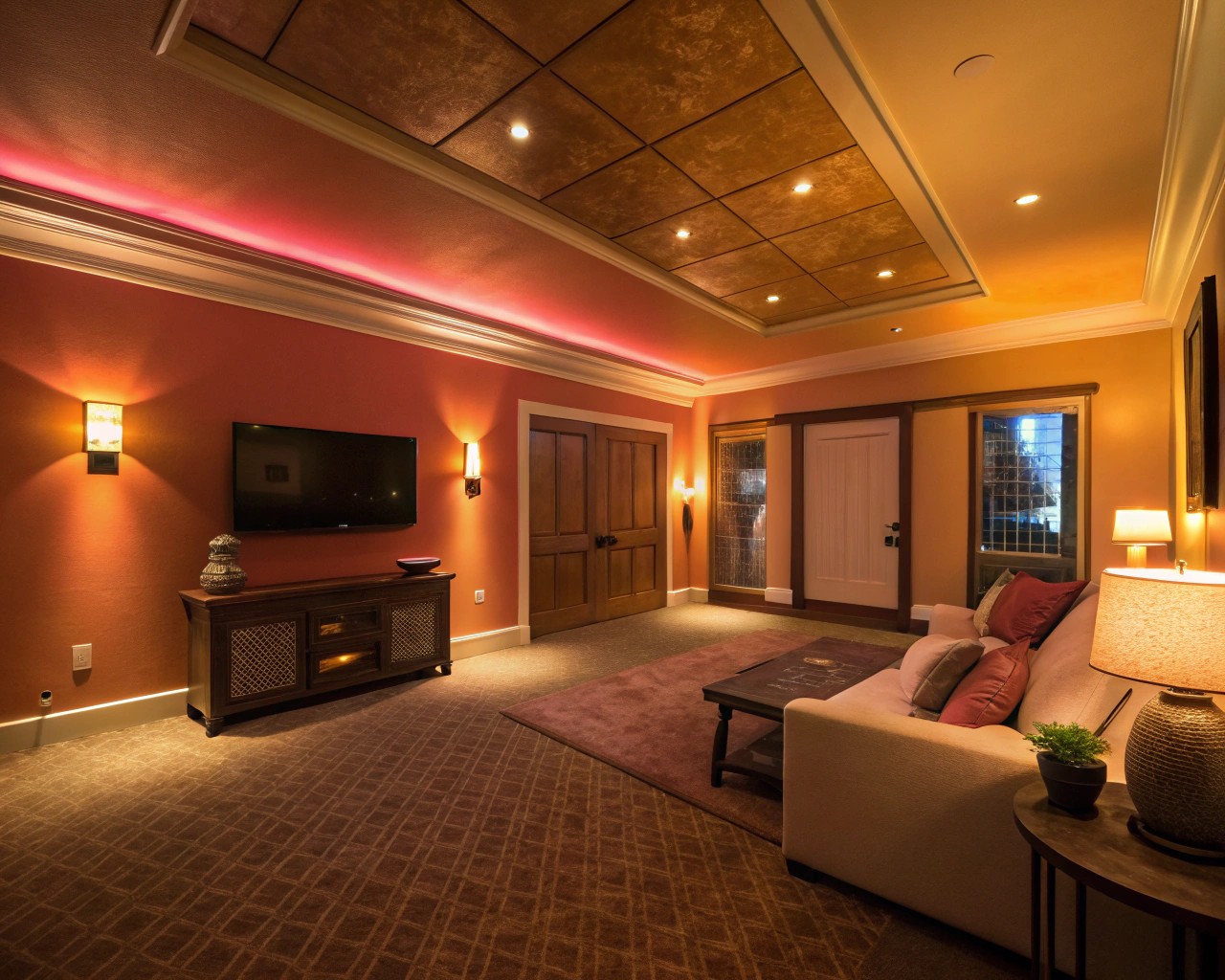
Research has confirmed what designers have long intuited: ceiling height significantly impacts our psychological state. The “Cathedral Effect” describes how higher ceilings promote abstract thinking and creativity, while lower ceilings encourage concrete, detail-oriented thinking.
In one revealing study, researchers observed that lower ceiling heights generally evoked higher levels of fear and anger, whereas higher ceilings were linked to increased feelings of joy. Neurologically, high ceilings activate brain structures related to visuospatial exploration and attention, while enclosed spaces trigger emotional response regions.
When clients resist my recommendation for varying ceiling heights throughout their home, I often share this research. The lightbulb moment that follows usually leads to more thoughtful design decisions.
Table 1: Psychological Effects of Ceiling Heights
| Ceiling Height | Cognitive Effects | Emotional Effects | Best Applications |
|---|---|---|---|
| Low (7-8 ft) | Detail-oriented thinking, focused attention | Intimacy, security, sometimes confinement | Bedrooms, cozy spaces, areas requiring concentration |
| Standard (9 ft) | Balanced thinking | Neutral, comfortable | Most residential spaces |
| High (10-12 ft) | Abstract thinking, creative problem-solving | Freedom, joy, sometimes overwhelming | Living rooms, creative spaces, entertainment areas |
| Very High (12+ ft) | Expansive thinking, big-picture focus | Awe, inspiration, sometimes intimidation | Grand entrances, statement rooms, public spaces |
Living Room: The Social Heart
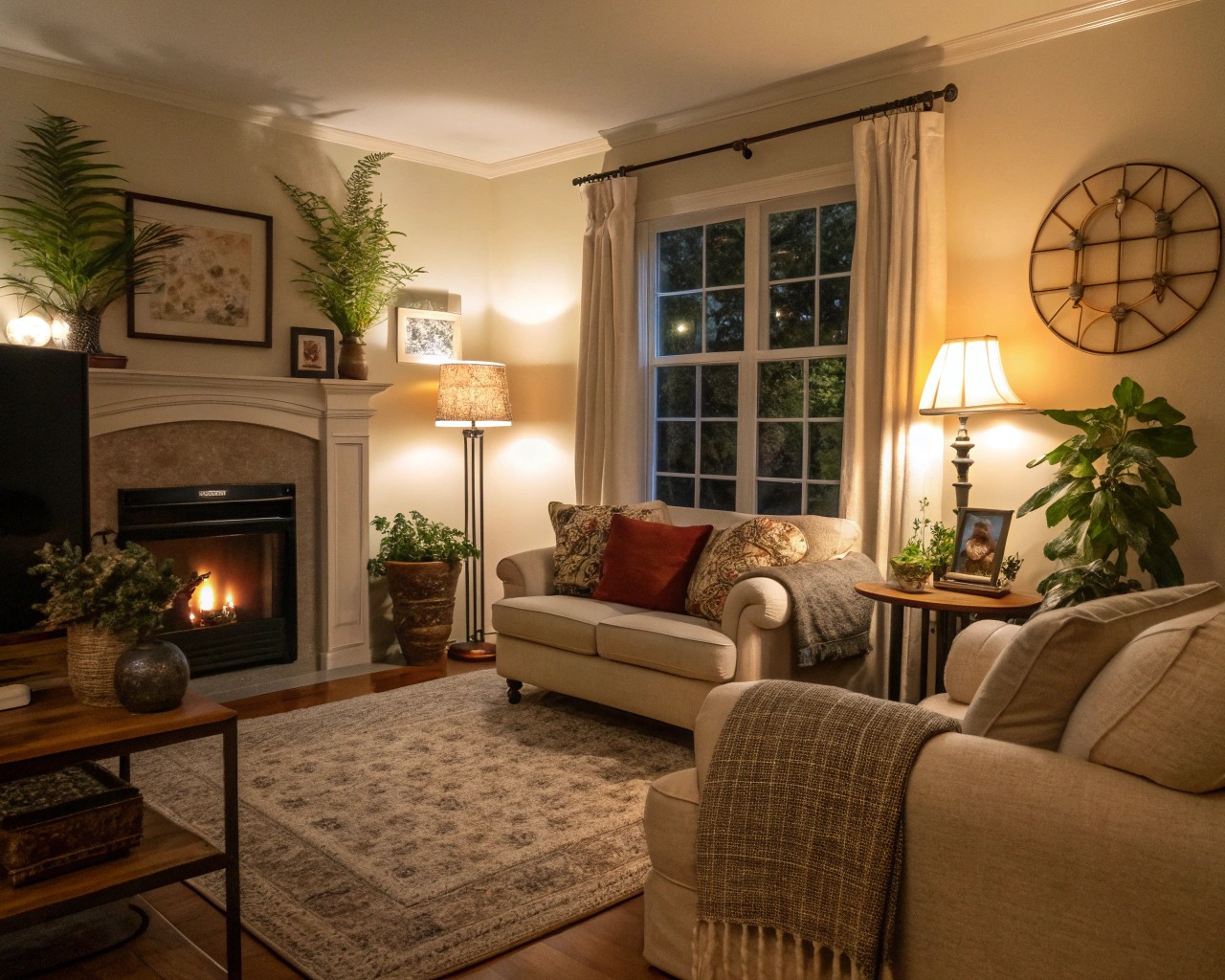
In living rooms, ceiling height directly influences social dynamics. Standard heights range from 9 to 11 feet, with higher ceilings creating a more impressive space for hosting guests.
My own experience, echoed by colleagues, confirms this: higher ceilings often encourage more animated group conversations, making the space feel lively for entertaining. Conversely, lower ceilings tend to foster more intimate discussions among smaller groups.
Design Considerations:
- For ceilings over 10 feet, incorporate statement lighting that draws the eye upward
- Layer lighting fixtures at different heights to create warmth and balance in taller spaces
- With high ceilings, use taller furniture pieces to maintain visual proportion
Case Study: For the Johnsons’ century-old Victorian with 12-foot living room ceilings, we countered the overwhelming height by installing a coffered ceiling with warm wood inserts. This visually lowered the perceived height while maintaining the room’s grandeur. Their guests now stay longer and engage more comfortably.
Bedroom: Sanctuary of Rest
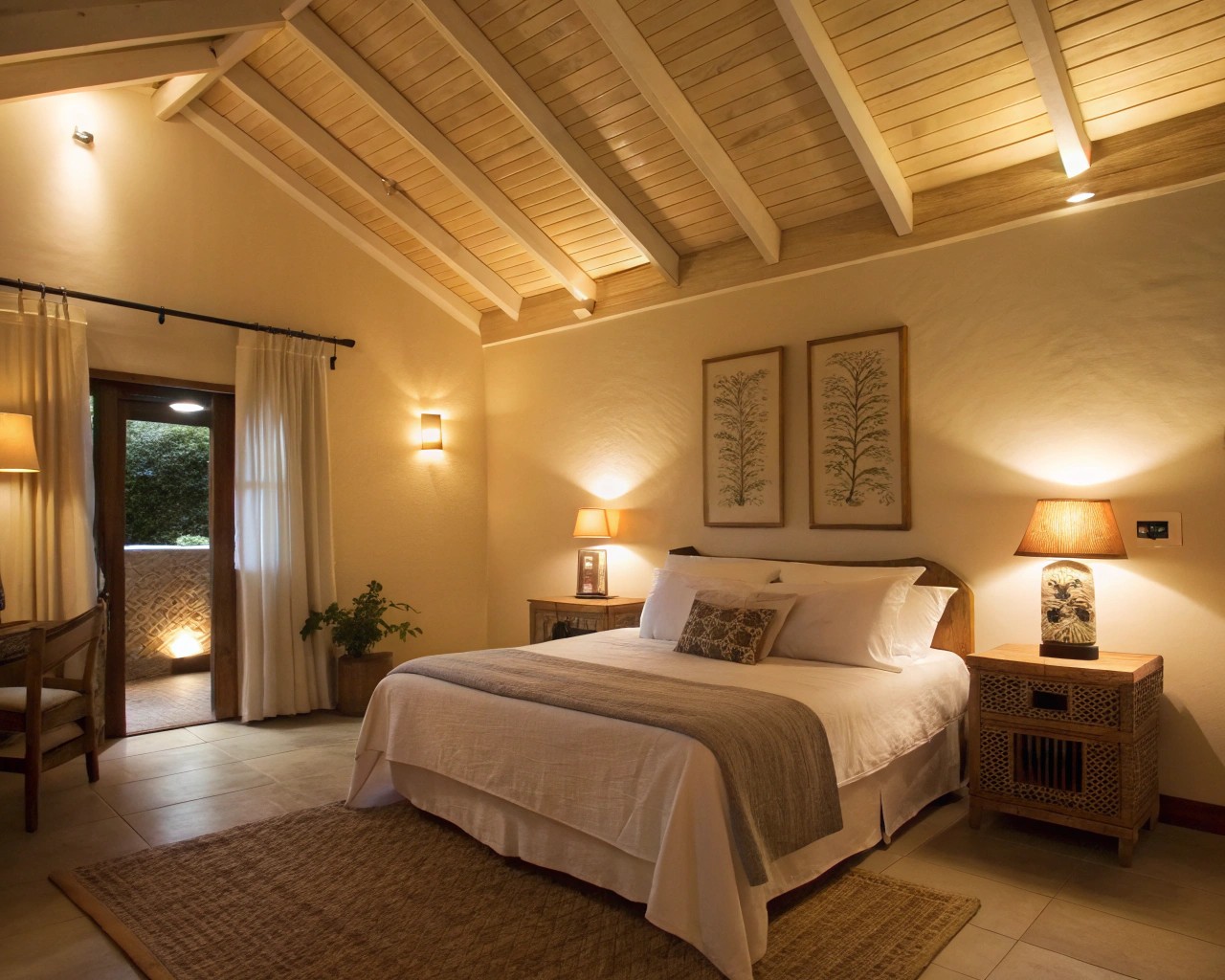
Bedrooms benefit from standard 8-9 foot ceilings that create a sense of protection and intimacy. When we sleep, our prehistoric brains seek shelter and security—exactly what a lower ceiling provides.
Design Considerations:
- Use warm, slightly darker colors on tall bedroom ceilings to create a more cocoon-like effect
- In master bedrooms with high ceilings, consider a tray ceiling with soft indirect lighting to maintain grandeur while adding coziness
- For low-ceilinged bedrooms, light colors and strategic mirrors can create a sense of space
Client Story: When redesigning Maria’s bedroom with its uncomfortably high 14-foot ceiling, we created a canopy bed with flowing fabric that established a “room within a room” at a more intimate height. Her sleep quality improved within days.
Kitchen: The Functional Hub
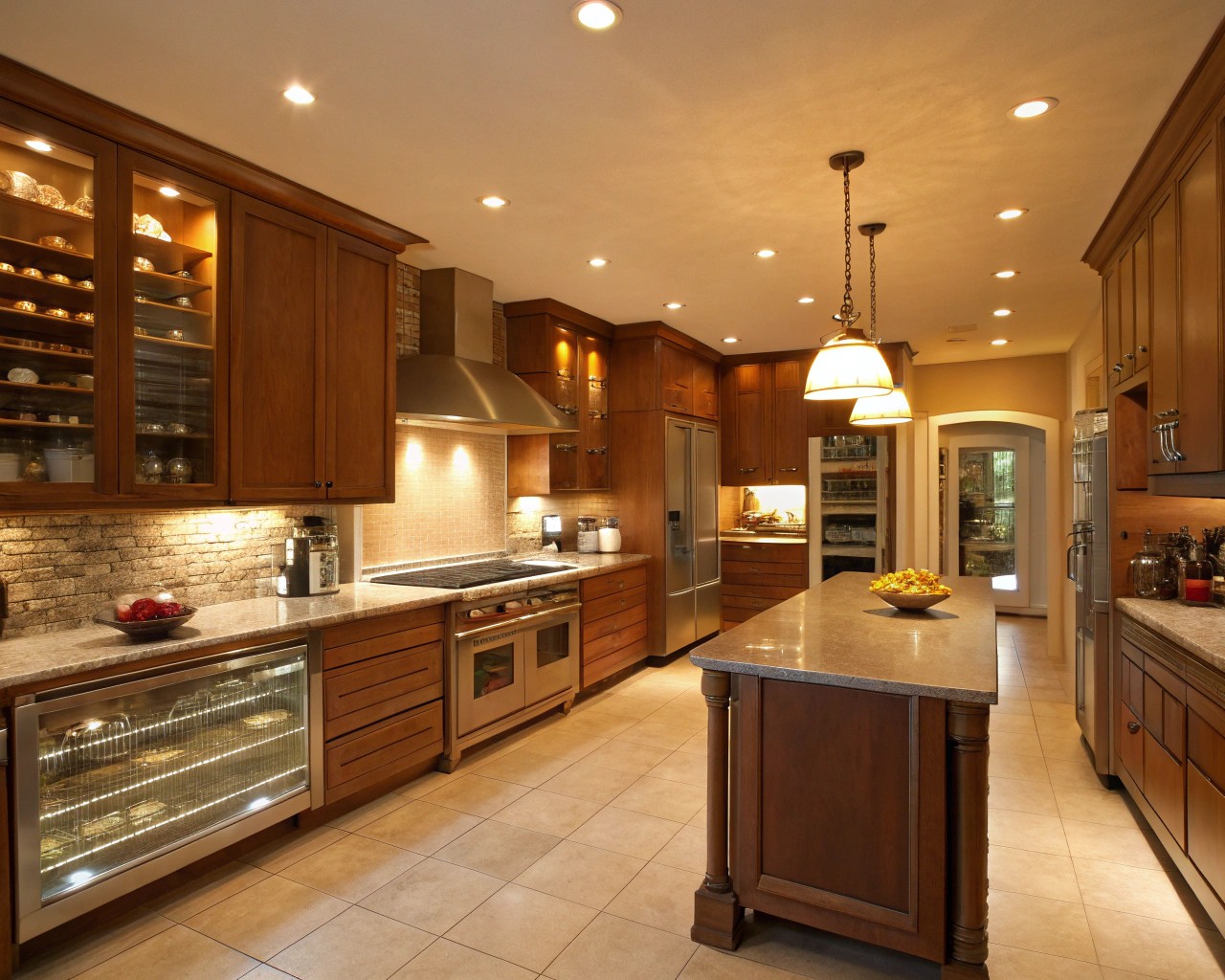
Standard kitchen ceiling heights of 8-9 feet provide a practical working environment. Kitchens need to balance efficiency with comfort, and ceiling height plays a crucial role.
Design Considerations:
- Allow sufficient height for ventilation systems (minimum 7 feet from cooking surface)
- In open-concept homes, consider a slight drop in kitchen ceiling height to define the space
- Strategic pendant lighting can lower the perceived ceiling height in overly tall kitchens
You might wonder why we frequently suggest ceiling height transitions between kitchens and adjoining spaces. These subtle shifts help define functional zones without walls—something especially valuable in today’s open floor plans.
Dining Room: Ceremonial Space
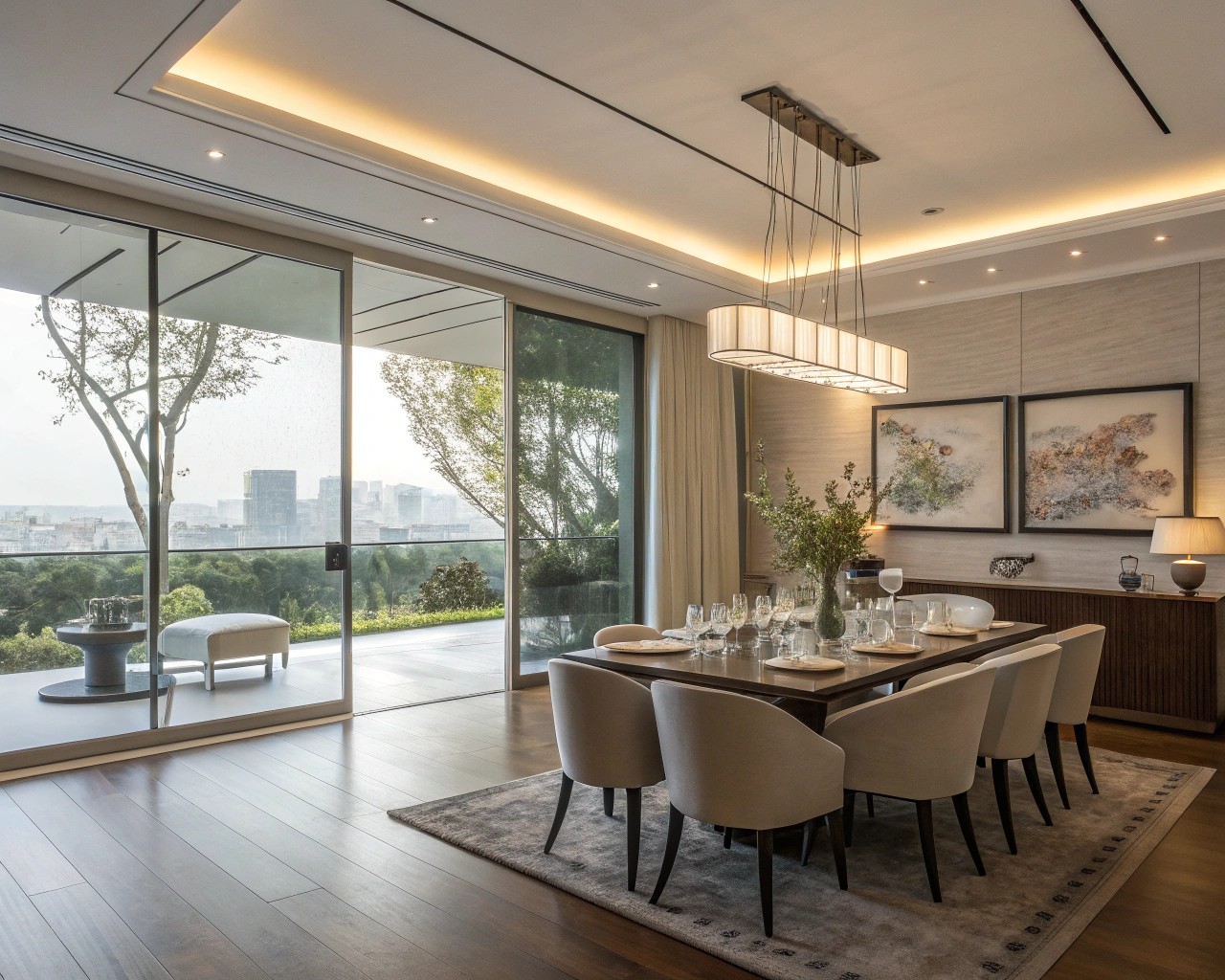
Dining rooms traditionally feature higher ceilings (9-12 feet) to accommodate decorative elements like chandeliers and create a sense of occasion. This height difference from adjoining spaces signals to the brain that something special happens here.
Design Considerations:
- A ceiling height approximately 1.618 times the room width follows the golden ratio for optimal aesthetic balance
- Statement lighting should hang 30-36 inches above the table in standard-height rooms
- In lower-ceilinged dining areas, horizontal elements like chair rails can make the space feel wider
Home Office: Productivity Zone
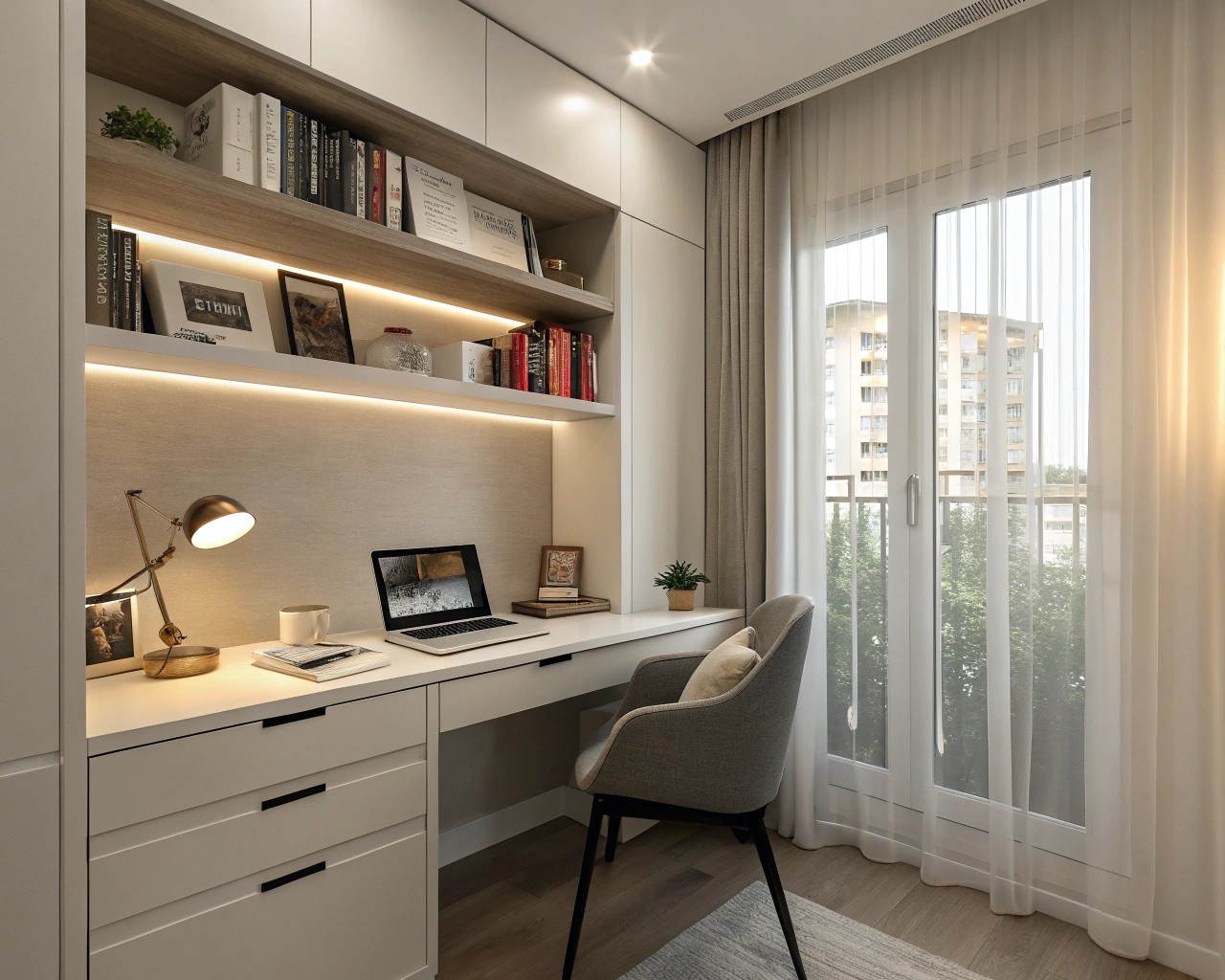
The effect of ceiling height on productivity is particularly fascinating. Research indicates that ceiling height comfort directly influences cognitive performance.
List: Optimizing Office Ceiling Heights For Different Work Styles
For analytical work requiring focus (accounting, coding, detail-oriented tasks)
- Lower ceilings (8-9 feet) promote concentrated thinking
- Minimal visual distractions on ceiling surface
- Task-oriented lighting rather than ambient
For creative work requiring innovation (design, writing, strategic planning)
- Higher ceilings (10+ feet) promote abstract thinking
- Visual interest on ceiling to inspire (subtle patterns or architectural elements)
- Combination of ambient and task lighting
For mixed work styles
- Standard 9-foot ceilings offer versatility
- Adjustable lighting to modify the psychological space
- Consider ceiling color to adjust perceived height (lighter for more space, darker for more focus)
We recently designed a creative agency’s offices with ceiling heights that corresponded to different work zones—higher for brainstorming areas, lower for production spaces. Their project completion rates improved by 22% within three months.
Children’s Rooms: Growth and Development
Children’s perception of space differs from adults, with ceiling height affecting behavior patterns. Studies suggest that classrooms with ceiling heights below 8 feet correlate with more restrained behavior, while heights above 8 feet tend to encourage social activity.
Design Considerations:
- For younger children (under 8), slightly lower ceilings create a sense of security
- For teenagers, higher ceilings support identity development and independence
- Consider the visual weight of ceiling designs—heavy coffers might feel oppressive to small children
I’ve found that children who move from very high-ceilinged rooms to more moderately-sized spaces often report feeling “safer” and sleep better. This aligns with research showing our innate preference for protective shelter.
Bathroom: Private Retreat
Bathrooms can have lower ceilings (6’8″ to 8 feet) due to plumbing requirements, but this limitation actually supports their function as intimate spaces.
Design Considerations:
- Use ceiling-mounted rainfall showers in higher-ceilinged bathrooms to take advantage of the height
- In lower bathrooms, horizontal patterns on walls can offset the height limitation
- Light colors on low bathroom ceilings prevent claustrophobia
Table 2: Standard Ceiling Heights by Room Type
| Room Type | Minimum Height | Standard Height | Preferred Height for Larger Rooms |
|---|---|---|---|
| Living Room | 8 ft | 9-10 ft | 11-12 ft |
| Bedroom | 7 ft | 8-9 ft | 10 ft |
| Kitchen | 8 ft | 9 ft | 10 ft |
| Bathroom | 6’8″ | 8 ft | 9 ft |
| Dining Room | 8 ft | 9 ft | 10-12 ft |
| Home Office | 8 ft | 9 ft | 10 ft |
| Basement | 7 ft | 8-9 ft | 9 ft |
| Hallways | 7 ft | 8-9 ft | 9 ft |
Working with Challenging Ceiling Heights
Whether you’re dealing with soaring cathedral ceilings or cramped low spaces, strategic design can optimize the psychological impact.
Tips for Low Ceilings:
- Use lighter colors on the ceiling to increase perceived height
- Install recessed lighting instead of hanging fixtures
- Draw the eye horizontally with wall treatments and low furniture
- Consider glossy ceiling finishes to reflect light and create depth
- Vertical patterns on walls draw the eye upward
Tips for High Ceilings:
- Incorporate architectural elements like beams or coffers to create visual interest
- Use warmer or slightly darker colors to bring the ceiling “down” visually
- Install dramatic lighting fixtures that fill vertical space
- Layer window treatments to manage the vertical scale
- Include tall furniture pieces or art to maintain proportion
Case Study: The Ceiling Height Transformation
When clients Paul and Sarah purchased their 1970s ranch home, they were disappointed by the standard 8-foot ceilings throughout. Rather than undertaking the massive expense of raising ceilings structurally, we implemented these changes:
- Removed crown molding in the living room and painted the ceiling the same color as the walls, blurring the boundary
- Added a tray ceiling detail in the dining area that created the illusion of height
- Used vertical shiplap in the entryway to draw the eye upward
- Incorporated tall, narrow bookcases and art in key areas
The psychological effect was remarkable. “We no longer feel the ceiling height as a limitation,” Sarah reported. “The space feels appropriately scaled now.”

